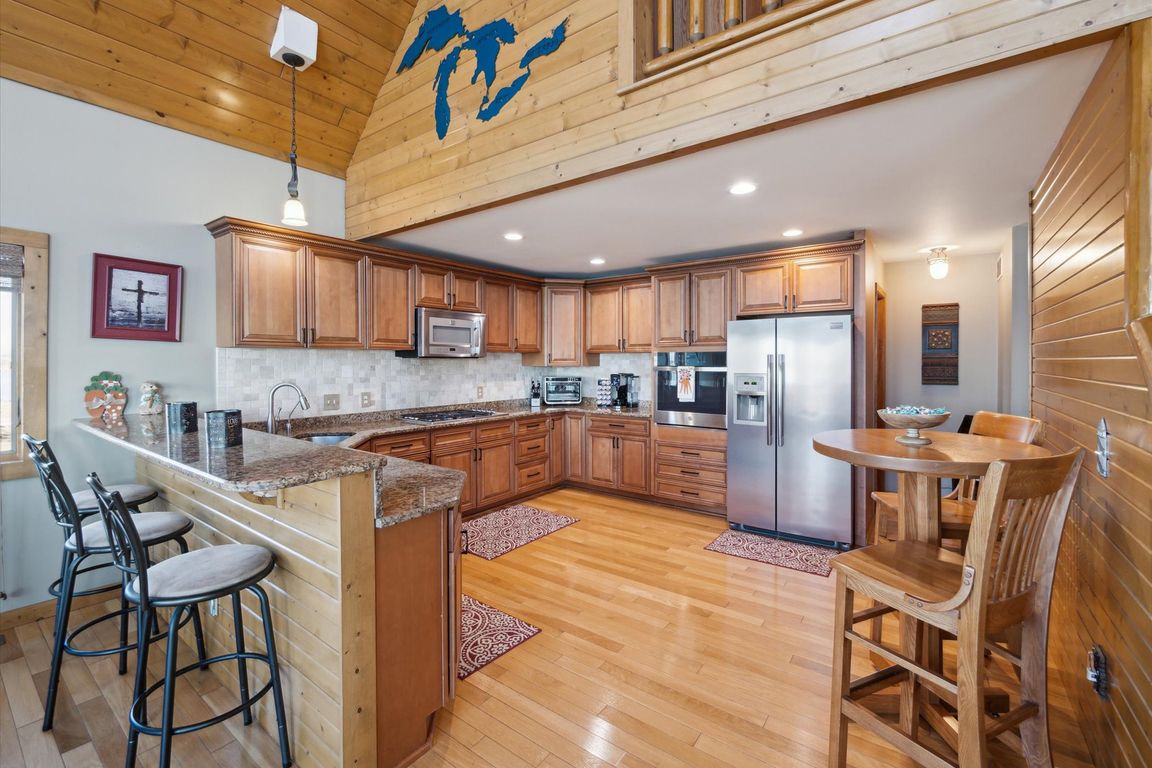
For salePrice cut: $20K (7/21)
$440,000
3beds
2,220sqft
6730 Lakeshore Dr, Newport, MI 48166
3beds
2,220sqft
Single family residence
Built in 2010
6,098 sqft
2 Attached garage spaces
$198 price/sqft
What's special
This one-of-a-kind A-frame lodge in Estral Beach Village is pure lakeside magic! Perched right on the waterfront of Lake Erie, it’s all about those floor-to-ceiling views from the living room—cozy up by the fireplace while watching the waves roll in. The wrap-around balcony is perfect for soaking up the scenery, sunrise ...
- 146 days
- on Zillow |
- 3,388 |
- 241 |
Source: Realcomp II,MLS#: 20250019850
Travel times
Kitchen
Living Room
Primary Bedroom
Primary Bathroom
Basement (Finished)
Zillow last checked: 7 hours ago
Listing updated: July 21, 2025 at 10:17am
Listed by:
Matthew Talbot 734-259-7949,
Redefine Real Estate 734-259-7949
Source: Realcomp II,MLS#: 20250019850
Facts & features
Interior
Bedrooms & bathrooms
- Bedrooms: 3
- Bathrooms: 3
- Full bathrooms: 2
- 1/2 bathrooms: 1
Primary bedroom
- Level: Upper
- Dimensions: 11 x 20
Bedroom
- Level: Entry
- Dimensions: 11 x 12
Bedroom
- Level: Entry
- Dimensions: 11 x 12
Primary bathroom
- Level: Upper
- Dimensions: 8 x 13
Other
- Level: Entry
- Dimensions: 6 x 12
Other
- Level: Entry
- Dimensions: 4 x 9
Dining room
- Level: Entry
- Dimensions: 13 x 14
Kitchen
- Level: Entry
- Dimensions: 13 x 14
Laundry
- Level: Entry
- Dimensions: 6 x 6
Living room
- Level: Entry
- Dimensions: 13 x 14
Loft
- Level: Lower
- Dimensions: 18 x 36
Sitting room
- Level: Upper
- Dimensions: 13 x 20
Heating
- Forced Air, Natural Gas
Cooling
- Ceiling Fans, Central Air
Appliances
- Included: Built In Gas Oven, Dishwasher, Disposal, Free Standing Refrigerator, Gas Cooktop, Microwave, Water Softener Owned
- Laundry: Laundry Room
Features
- Jetted Tub, Wet Bar
- Has basement: No
- Has fireplace: Yes
- Fireplace features: Living Room
Interior area
- Total interior livable area: 2,220 sqft
- Finished area above ground: 2,220
Property
Parking
- Total spaces: 2
- Parking features: Two Car Garage, Attached, Direct Access
- Attached garage spaces: 2
Features
- Levels: Bi Level
- Entry location: MidLevelwSteps
- Patio & porch: Deck, Patio
- Exterior features: Balcony
- Pool features: None
- Waterfront features: All Sports Lake, Direct Water Frontage, Lake Privileges
- Body of water: Lake Erie & Swan Creek
Lot
- Size: 6,098.4 Square Feet
- Dimensions: 56 x 149
- Features: Water View
Details
- Parcel number: 584403501200
- Special conditions: Short Sale No,Standard
Construction
Type & style
- Home type: SingleFamily
- Architectural style: A Frame,Split Level
- Property subtype: Single Family Residence
Materials
- Brick, Vinyl Siding
- Foundation: Brick Mortar, Slab
- Roof: Asphalt
Condition
- New construction: No
- Year built: 2010
Utilities & green energy
- Sewer: Public Sewer
- Water: Public
Community & HOA
Community
- Subdivision: LUTTERMOSER'S POINT SWAN SUB
HOA
- Has HOA: No
Location
- Region: Newport
Financial & listing details
- Price per square foot: $198/sqft
- Tax assessed value: $105,420
- Annual tax amount: $3,571
- Date on market: 4/4/2025
- Listing agreement: Exclusive Right To Sell
- Listing terms: Cash,Conventional,FHA,Va Loan
- Exclusions: Exclusion(s) Exist