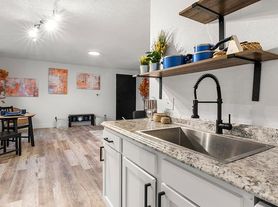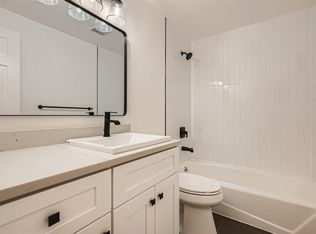Stunning home in Midtown at Clear Creek! This substantially upgraded Tealight by Brookfield exudes warmth and luxury. The two-story house includes 3 bedrooms, a flexible loft, 2.5 bathrooms, and an unfinished basement for future expansion. Warm colors and upgraded both the carpet/pad and luxury vinyl plank flooring. The gourmet kitchen is a highlight, featuring a high-end quartz island and counters, elegant white cabinets, and stainless steel appliances including a gas range and refrigerator (included). The customized entryway includes a bench, storage, coat hooks, and additional cabinets. The dining area leads to a private, low-maintenance side yard with a patio. The intelligent layout includes a luxurious primary suite with a large shower, double sinks, and a walk-in closet. The laundry room is conveniently located on the upper floor with the bedrooms. The home also features a tankless hot water heater, an active radon mitigation system, and ceiling fans in all bedrooms and the living room. Midtown's fantastic location includes walking trails, a park, playground, restaurant, brewery, school, and community center/garden just steps away. This home won't last long.
Owner covers water; renters pay for all other utilities and expenses.
Owner pays water, all other utilities and expenses are covered by the renters.
House for rent
Accepts Zillow applications
$3,250/mo
6730 Osage St, Denver, CO 80221
3beds
2,203sqft
Price may not include required fees and charges.
Single family residence
Available now
Small dogs OK
Central air
In unit laundry
Attached garage parking
Forced air
What's special
Private low-maintenance side yardLuxurious primary suiteStainless steel appliancesLarge showerDouble sinksWalk-in closetGourmet kitchen
- 100 days |
- -- |
- -- |
Travel times
Facts & features
Interior
Bedrooms & bathrooms
- Bedrooms: 3
- Bathrooms: 3
- Full bathrooms: 3
Heating
- Forced Air
Cooling
- Central Air
Appliances
- Included: Dishwasher, Dryer, Freezer, Microwave, Oven, Refrigerator, Washer
- Laundry: In Unit
Features
- Walk In Closet
- Flooring: Carpet, Hardwood
Interior area
- Total interior livable area: 2,203 sqft
Video & virtual tour
Property
Parking
- Parking features: Attached, Off Street
- Has attached garage: Yes
- Details: Contact manager
Features
- Exterior features: Heating system: Forced Air, Walk In Closet, Water included in rent
Details
- Parcel number: 0182504407048
Construction
Type & style
- Home type: SingleFamily
- Property subtype: Single Family Residence
Utilities & green energy
- Utilities for property: Water
Community & HOA
Location
- Region: Denver
Financial & listing details
- Lease term: 1 Year
Price history
| Date | Event | Price |
|---|---|---|
| 9/8/2025 | Price change | $3,250-3%$1/sqft |
Source: Zillow Rentals | ||
| 8/25/2025 | Price change | $3,350-1.5%$2/sqft |
Source: Zillow Rentals | ||
| 8/9/2025 | Price change | $3,400-2.9%$2/sqft |
Source: Zillow Rentals | ||
| 7/9/2025 | Listed for rent | $3,500+7.7%$2/sqft |
Source: Zillow Rentals | ||
| 9/13/2024 | Listing removed | $3,250$1/sqft |
Source: Zillow Rentals | ||

