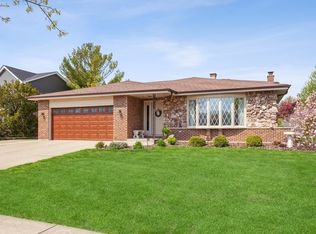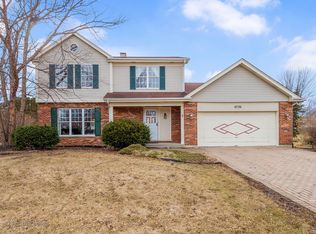Closed
$465,000
6730 Revere Rd, Downers Grove, IL 60516
3beds
1,863sqft
Single Family Residence
Built in 1988
10,454.4 Square Feet Lot
$467,500 Zestimate®
$250/sqft
$3,216 Estimated rent
Home value
$467,500
$444,000 - $491,000
$3,216/mo
Zestimate® history
Loading...
Owner options
Explore your selling options
What's special
This two story home in Dunham Place Subdivsion has many big ticket upgrades. Freshly painted throughout. New furnace and AC Unit replaced this year. Brand new carpet. Roof and siding replaced in 2023. New garage door and opener in 2025. Gleaming wood floors in the main floor hallway, kitchen and family room. Large formal living room and dining area. Granite counter tops in the kitchen. Floor to ceiling brick fireplace. A walk in closet and private full bath in the master bedroom. Other amenities include a 2 car attached garage and concrete patio. This home is located within walking distance to Downers Grove South High School, Sunnydale and Concord Square Park. Just minutes to the I-355/I-88 Expressway Interchange.
Zillow last checked: 8 hours ago
Listing updated: September 24, 2025 at 07:17am
Listing courtesy of:
Edward Lukasik Jr 630-768-5175,
RE/MAX Professionals,
Michell Lukasik 630-743-3872,
RE/MAX Professionals
Bought with:
Darek Winski
Exit Realty Redefined
Source: MRED as distributed by MLS GRID,MLS#: 12398258
Facts & features
Interior
Bedrooms & bathrooms
- Bedrooms: 3
- Bathrooms: 3
- Full bathrooms: 2
- 1/2 bathrooms: 1
Primary bedroom
- Features: Flooring (Hardwood), Bathroom (Full)
- Level: Second
- Area: 247 Square Feet
- Dimensions: 19X13
Bedroom 2
- Features: Flooring (Wood Laminate)
- Level: Second
- Area: 132 Square Feet
- Dimensions: 12X11
Bedroom 3
- Features: Flooring (Wood Laminate)
- Level: Second
- Area: 120 Square Feet
- Dimensions: 12X10
Dining room
- Features: Flooring (Carpet)
- Level: Main
- Area: 121 Square Feet
- Dimensions: 11X11
Eating area
- Features: Flooring (Hardwood)
- Level: Main
- Area: 88 Square Feet
- Dimensions: 11X08
Family room
- Features: Flooring (Hardwood)
- Level: Main
- Area: 260 Square Feet
- Dimensions: 20X13
Kitchen
- Features: Kitchen (Eating Area-Table Space), Flooring (Hardwood)
- Level: Main
- Area: 144 Square Feet
- Dimensions: 12X12
Living room
- Features: Flooring (Carpet)
- Level: Main
- Area: 221 Square Feet
- Dimensions: 17X13
Heating
- Natural Gas, Forced Air
Cooling
- Central Air
Appliances
- Included: Range, Dishwasher, Refrigerator, Washer, Dryer
Features
- Vaulted Ceiling(s)
- Flooring: Hardwood
- Basement: None
- Number of fireplaces: 1
- Fireplace features: Family Room
Interior area
- Total structure area: 0
- Total interior livable area: 1,863 sqft
Property
Parking
- Total spaces: 2
- Parking features: Concrete, Garage Door Opener, On Site, Garage Owned, Attached, Garage
- Attached garage spaces: 2
- Has uncovered spaces: Yes
Accessibility
- Accessibility features: No Disability Access
Features
- Stories: 2
- Patio & porch: Patio
Lot
- Size: 10,454 sqft
- Dimensions: 75 X 130
Details
- Parcel number: 0919306015
- Special conditions: None
- Other equipment: Ceiling Fan(s)
Construction
Type & style
- Home type: SingleFamily
- Architectural style: Traditional
- Property subtype: Single Family Residence
Materials
- Vinyl Siding, Brick
- Foundation: Concrete Perimeter
- Roof: Asphalt
Condition
- New construction: No
- Year built: 1988
Utilities & green energy
- Electric: Circuit Breakers
- Sewer: Public Sewer
- Water: Public
Community & neighborhood
Security
- Security features: Carbon Monoxide Detector(s)
Community
- Community features: Curbs, Sidewalks, Street Lights, Street Paved
Location
- Region: Downers Grove
- Subdivision: Dunham Place
Other
Other facts
- Listing terms: Conventional
- Ownership: Fee Simple
Price history
| Date | Event | Price |
|---|---|---|
| 9/23/2025 | Sold | $465,000-3.1%$250/sqft |
Source: | ||
| 8/29/2025 | Contingent | $479,900$258/sqft |
Source: | ||
| 7/22/2025 | Price change | $479,900-4%$258/sqft |
Source: | ||
| 7/4/2025 | Listed for sale | $499,900$268/sqft |
Source: | ||
Public tax history
| Year | Property taxes | Tax assessment |
|---|---|---|
| 2023 | $7,779 +7.3% | $138,860 +7.5% |
| 2022 | $7,250 +6.8% | $129,190 +1.2% |
| 2021 | $6,786 +1.9% | $127,720 +2% |
Find assessor info on the county website
Neighborhood: 60516
Nearby schools
GreatSchools rating
- 6/10Indian Trail Elementary SchoolGrades: PK-6Distance: 0.7 mi
- 5/10O Neill Middle SchoolGrades: 7-8Distance: 1.9 mi
- 8/10Community H S Dist 99 - South High SchoolGrades: 9-12Distance: 0.7 mi
Schools provided by the listing agent
- Elementary: Indian Trail Elementary School
- Middle: O Neill Middle School
- High: South High School
- District: 58
Source: MRED as distributed by MLS GRID. This data may not be complete. We recommend contacting the local school district to confirm school assignments for this home.

Get pre-qualified for a loan
At Zillow Home Loans, we can pre-qualify you in as little as 5 minutes with no impact to your credit score.An equal housing lender. NMLS #10287.
Sell for more on Zillow
Get a free Zillow Showcase℠ listing and you could sell for .
$467,500
2% more+ $9,350
With Zillow Showcase(estimated)
$476,850
