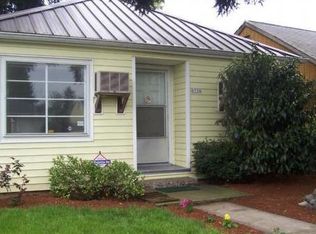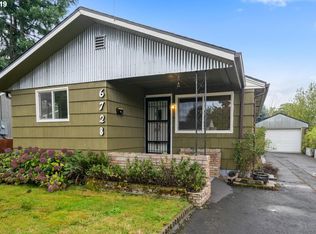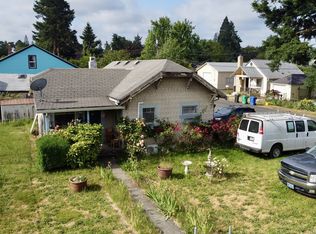Sold
$389,900
6730 SE Duke St, Portland, OR 97206
2beds
792sqft
Residential, Single Family Residence
Built in 1951
3,920.4 Square Feet Lot
$367,100 Zestimate®
$492/sqft
$1,899 Estimated rent
Home value
$367,100
$349,000 - $385,000
$1,899/mo
Zestimate® history
Loading...
Owner options
Explore your selling options
What's special
Welcome to 6730 Southeast Duke Street, a charming single-level, two-bedroom situated in the vibrant Brentwood-Darlington neighborhood just moments away from the thriving SE Woodstock, PDX eateries, coffee shops, local boutiques, Portland Mercado, FoPo, New Seasons, Mt Scott Park, and more! Easy access to city center, public transit, major highways, and various amenities. The expansive driveway makes parking hassle free and even has enough room to fit your RV or even a small boat. As you step through the front door, an open concept floor-plan invites you into the space, which combines the living, dining, and kitchen area. Modern kitchen cabinets are a prominent focal point, adding functionality, providing ample storage, and positioned with flow in mind. The quartz countertops and stainless steel appliances compliment the freshly painted neutral color interiors.Enjoy the seamless natural light flooding the living room through a large picture window, casting a warm, inviting glow throughout. The main bedroom equipped with a sliding patio door leads outside to a freshly landscaped, fully fenced, level yard - the perfect space for gardening, get-togethers, or simply enjoying the sun. The property also features several raised garden beds to cultivate your own fresh flowers or vegetables while nearby, a well-placed storage shed adjacent to the patio provides ample space for your organizational needs and hobbies. Don't miss this opportunity to make this house your next home! Stainless steel appliances + washer and dryer set & Home Warranty Included. Schedule your viewing before it's gone!
Zillow last checked: 8 hours ago
Listing updated: August 26, 2023 at 05:39am
Listed by:
Annie Dang 971-404-5630,
Stellar Realty Northwest
Bought with:
Carrie Ghizzone, 201207189
Premiere Property Group, LLC
Source: RMLS (OR),MLS#: 23100491
Facts & features
Interior
Bedrooms & bathrooms
- Bedrooms: 2
- Bathrooms: 1
- Full bathrooms: 1
- Main level bathrooms: 1
Primary bedroom
- Features: Sliding Doors, Closet, Laminate Flooring
- Level: Main
- Area: 200
- Dimensions: 20 x 10
Bedroom 2
- Features: Exterior Entry, Laminate Flooring
- Level: Main
- Area: 112
- Dimensions: 14 x 8
Kitchen
- Features: Dishwasher, Disposal, Garden Window, Free Standing Range, Free Standing Refrigerator, Quartz
- Level: Main
- Area: 108
- Width: 9
Living room
- Features: Beamed Ceilings, Living Room Dining Room Combo, Laminate Flooring
- Level: Main
- Area: 195
- Dimensions: 15 x 13
Heating
- Zoned
Appliances
- Included: Dishwasher, Disposal, Free-Standing Range, Free-Standing Refrigerator, Stainless Steel Appliance(s), Washer/Dryer, Electric Water Heater
- Laundry: Laundry Room
Features
- High Speed Internet, Quartz, Beamed Ceilings, Living Room Dining Room Combo, Closet, Pantry
- Flooring: Tile, Laminate
- Doors: Sliding Doors
- Windows: Double Pane Windows, Vinyl Frames, Garden Window(s)
- Basement: Crawl Space
Interior area
- Total structure area: 792
- Total interior livable area: 792 sqft
Property
Parking
- Parking features: Driveway, On Street, RV Access/Parking
- Has uncovered spaces: Yes
Accessibility
- Accessibility features: Ground Level, One Level, Accessibility
Features
- Levels: One
- Stories: 1
- Patio & porch: Deck, Patio
- Exterior features: Garden, Raised Beds, Yard, Exterior Entry
- Fencing: Fenced
Lot
- Size: 3,920 sqft
- Dimensions: 4000 SQFT
- Features: Level, SqFt 3000 to 4999
Details
- Additional structures: RVParking, ToolShed
- Parcel number: R120810
- Zoning: R5
Construction
Type & style
- Home type: SingleFamily
- Architectural style: Bungalow
- Property subtype: Residential, Single Family Residence
Materials
- T111 Siding, Wood Siding
- Roof: Composition
Condition
- Resale
- New construction: No
- Year built: 1951
Details
- Warranty included: Yes
Utilities & green energy
- Sewer: Public Sewer
- Water: Public
- Utilities for property: Other Internet Service
Community & neighborhood
Security
- Security features: Security Gate
Location
- Region: Portland
- Subdivision: Brentwood - Darlington
Other
Other facts
- Listing terms: Cash,Conventional,FHA,VA Loan
- Road surface type: Concrete, Paved
Price history
| Date | Event | Price |
|---|---|---|
| 8/24/2023 | Sold | $389,900$492/sqft |
Source: | ||
| 7/27/2023 | Pending sale | $389,900$492/sqft |
Source: | ||
| 7/24/2023 | Listed for sale | $389,900+35.7%$492/sqft |
Source: | ||
| 8/28/2018 | Sold | $287,400+2.7%$363/sqft |
Source: | ||
| 7/16/2018 | Pending sale | $279,900$353/sqft |
Source: RE/MAX Equity Group #18188579 | ||
Public tax history
| Year | Property taxes | Tax assessment |
|---|---|---|
| 2025 | $2,898 +3.7% | $107,540 +3% |
| 2024 | $2,794 +4% | $104,410 +3% |
| 2023 | $2,686 +2.2% | $101,370 +3% |
Find assessor info on the county website
Neighborhood: Brentwood-Darlington
Nearby schools
GreatSchools rating
- 7/10Woodmere Elementary SchoolGrades: K-5Distance: 0.5 mi
- 6/10Lane Middle SchoolGrades: 6-8Distance: 0.5 mi
- 6/10Franklin High SchoolGrades: 9-12Distance: 2 mi
Schools provided by the listing agent
- Elementary: Woodmere
- Middle: Lane
- High: Franklin
Source: RMLS (OR). This data may not be complete. We recommend contacting the local school district to confirm school assignments for this home.
Get a cash offer in 3 minutes
Find out how much your home could sell for in as little as 3 minutes with a no-obligation cash offer.
Estimated market value
$367,100
Get a cash offer in 3 minutes
Find out how much your home could sell for in as little as 3 minutes with a no-obligation cash offer.
Estimated market value
$367,100


