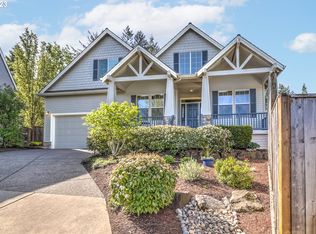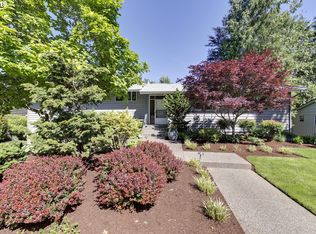Sold
$845,000
6730 SW Amber Ln, Portland, OR 97225
3beds
3,169sqft
Residential, Single Family Residence
Built in 1994
6,969.6 Square Feet Lot
$830,200 Zestimate®
$267/sqft
$3,494 Estimated rent
Home value
$830,200
$789,000 - $880,000
$3,494/mo
Zestimate® history
Loading...
Owner options
Explore your selling options
What's special
Prepared to be amazed! Stunning features include Brazilian cherry floors, library/office with handcrafted cherry millwork, library ladder. Wide foyer opens to expansive great room with vaulted ceilings, fireplace, gourmet kitchen and large informal dining area. Tile floors and white cabinetry frame stainless steel appliances, spacious granite eating bar and tile floors flow through large informal dining area. French doors open to patio surrounded by lush greenery for indoor/outdoor dining and entertaining. Entertainers will delight in so many possibilities which also include large formal dining room with hardwood floors.The main floor includes the primary suite with spa-like bath opening to private deck, fit for a hot tub, plus large custom walk-in closet. The high ceilings feature indirect lighting. A second suite for guests completes the main floor. Upstairs find a 3rd bedroom suite and an amazing in-home theatre with sound system, wet bar and comfy gallery seats for the full movie and tv viewing experience. The lower level offers a small shop, a wine cellar and a storage room. The garage is oversized with generous storage. An incomparable property minutes to shopping, Garden Home library and Rec Center, public and private schools. An easy commute in all directions yet down a hidden, private street in a small gated community. New Architectural Comp Roof AND Hot Water Heater in 2025. And Washington County taxes! Come see for yourself!
Zillow last checked: 8 hours ago
Listing updated: August 17, 2025 at 05:53am
Listed by:
Elaine Zehntbauer 503-880-7492,
Windermere Realty Trust
Bought with:
Sharon Mork, 200601229
Coldwell Banker Bain
Source: RMLS (OR),MLS#: 514884189
Facts & features
Interior
Bedrooms & bathrooms
- Bedrooms: 3
- Bathrooms: 3
- Full bathrooms: 3
- Main level bathrooms: 2
Primary bedroom
- Features: Closet Organizer, Deck, Hardwood Floors, Double Sinks, Jetted Tub, Shower, Suite, Walkin Closet
- Level: Main
Bedroom 2
- Features: French Doors, Hardwood Floors, Patio, Suite, Walkin Closet
- Level: Main
Bedroom 3
- Features: Hardwood Floors, Suite, Walkin Closet
- Level: Upper
Dining room
- Features: Formal, Hardwood Floors
- Level: Main
Kitchen
- Features: Dishwasher, Eat Bar, Eating Area, French Doors, Gourmet Kitchen, Island, Free Standing Refrigerator, Granite, Tile Floor
- Level: Main
Living room
- Features: Fireplace, Great Room, Hardwood Floors, Vaulted Ceiling
- Level: Main
Heating
- Forced Air 90, Fireplace(s)
Cooling
- Central Air
Appliances
- Included: Dishwasher, Down Draft, Free-Standing Refrigerator, Microwave, Stainless Steel Appliance(s), Washer/Dryer, Gas Water Heater
- Laundry: Laundry Room
Features
- Ceiling Fan(s), Granite, High Ceilings, Plumbed For Central Vacuum, Sound System, Wet Bar, Bookcases, Suite, Walk-In Closet(s), Formal, Eat Bar, Eat-in Kitchen, Gourmet Kitchen, Kitchen Island, Great Room, Vaulted Ceiling(s), Closet Organizer, Double Vanity, Shower, Cook Island, Tile
- Flooring: Tile, Hardwood
- Doors: French Doors
- Windows: Vinyl Frames, Bay Window(s)
- Basement: Crawl Space,Partial,Partially Finished
- Number of fireplaces: 1
- Fireplace features: Gas
Interior area
- Total structure area: 3,169
- Total interior livable area: 3,169 sqft
Property
Parking
- Total spaces: 2
- Parking features: Driveway, On Street, Garage Door Opener, Attached, Oversized
- Attached garage spaces: 2
- Has uncovered spaces: Yes
Features
- Stories: 3
- Patio & porch: Deck, Patio
- Exterior features: Gas Hookup, Yard
- Has spa: Yes
- Spa features: Bath
- Has view: Yes
- View description: Territorial
Lot
- Size: 6,969 sqft
- Features: Cul-De-Sac, Gated, Sloped, SqFt 7000 to 9999
Details
- Additional structures: GasHookup, HomeTheater
- Parcel number: R2018511
- Other equipment: Home Theater
Construction
Type & style
- Home type: SingleFamily
- Architectural style: Traditional
- Property subtype: Residential, Single Family Residence
Materials
- Brick, Vinyl Siding
- Foundation: Concrete Perimeter
- Roof: Composition
Condition
- Resale
- New construction: No
- Year built: 1994
Utilities & green energy
- Gas: Gas Hookup, Gas
- Sewer: Public Sewer
- Water: Public
- Utilities for property: Cable Connected
Community & neighborhood
Security
- Security features: Security System Owned, Fire Sprinkler System
Location
- Region: Portland
- Subdivision: Amberwood
HOA & financial
HOA
- Has HOA: Yes
- HOA fee: $400 annually
- Amenities included: Commons, Gated, Road Maintenance
Other
Other facts
- Listing terms: Cash,Conventional
Price history
| Date | Event | Price |
|---|---|---|
| 8/15/2025 | Sold | $845,000$267/sqft |
Source: | ||
| 7/8/2025 | Pending sale | $845,000$267/sqft |
Source: | ||
| 6/19/2025 | Price change | $845,000-3.4%$267/sqft |
Source: | ||
| 4/24/2025 | Listed for sale | $875,000+71.6%$276/sqft |
Source: | ||
| 12/14/2011 | Sold | $510,000+2.3%$161/sqft |
Source: Public Record | ||
Public tax history
| Year | Property taxes | Tax assessment |
|---|---|---|
| 2024 | $13,096 +5.9% | $602,630 +3% |
| 2023 | $12,364 +4.5% | $585,080 +3% |
| 2022 | $11,834 +3.6% | $568,040 |
Find assessor info on the county website
Neighborhood: Denny Whitford - Raleigh West
Nearby schools
GreatSchools rating
- 8/10Montclair Elementary SchoolGrades: K-5Distance: 0.4 mi
- 4/10Whitford Middle SchoolGrades: 6-8Distance: 2.2 mi
- 5/10Southridge High SchoolGrades: 9-12Distance: 3.7 mi
Schools provided by the listing agent
- Elementary: Montclair
- Middle: Whitford
- High: Southridge
Source: RMLS (OR). This data may not be complete. We recommend contacting the local school district to confirm school assignments for this home.
Get a cash offer in 3 minutes
Find out how much your home could sell for in as little as 3 minutes with a no-obligation cash offer.
Estimated market value
$830,200
Get a cash offer in 3 minutes
Find out how much your home could sell for in as little as 3 minutes with a no-obligation cash offer.
Estimated market value
$830,200

