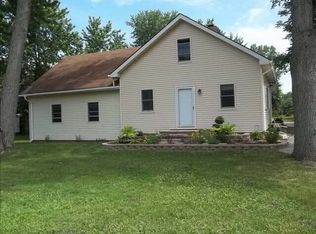Sold for $171,500
$171,500
6730 Summerfield Rd, Temperance, MI 48182
4beds
1,538sqft
Single Family Residence
Built in 1920
0.63 Acres Lot
$163,100 Zestimate®
$112/sqft
$1,855 Estimated rent
Home value
$163,100
$155,000 - $171,000
$1,855/mo
Zestimate® history
Loading...
Owner options
Explore your selling options
What's special
4 Bedroom home on large lot with 4 car detached garage. Large composite deck off the kitchen.
Zillow last checked: 8 hours ago
Listing updated: September 12, 2025 at 11:13am
Listed by:
Marcia Randall 517-206-5237,
Foundation Realty, LLC
Bought with:
Sandra Dibert, 6501262518
Wiens And Roth Real Estate - Lambertville
Source: MiRealSource,MLS#: 50175412 Originating MLS: Lenawee County Association of REALTORS
Originating MLS: Lenawee County Association of REALTORS
Facts & features
Interior
Bedrooms & bathrooms
- Bedrooms: 4
- Bathrooms: 2
- Full bathrooms: 1
- 1/2 bathrooms: 1
- Main level bedrooms: 2
Bedroom 1
- Features: Carpet
- Level: Main
- Area: 108
- Dimensions: 12 x 9
Bedroom 2
- Features: Carpet
- Level: Main
- Area: 96
- Dimensions: 12 x 8
Bedroom 3
- Features: Carpet
- Level: Second
- Area: 99
- Dimensions: 11 x 9
Bedroom 4
- Features: Carpet
- Level: Second
- Area: 182
- Dimensions: 14 x 13
Bathroom 1
- Level: Second
Dining room
- Level: Main
- Area: 96
- Dimensions: 12 x 8
Kitchen
- Features: Laminate
- Level: Main
- Area: 108
- Dimensions: 12 x 9
Living room
- Features: Carpet
- Level: Main
- Area: 294
- Dimensions: 21 x 14
Heating
- Forced Air, Natural Gas
Cooling
- Central Air
Appliances
- Included: Range/Oven, Refrigerator, Gas Water Heater
Features
- Flooring: Carpet, Laminate
- Basement: Full,Unfinished
- Has fireplace: No
Interior area
- Total structure area: 2,154
- Total interior livable area: 1,538 sqft
- Finished area above ground: 1,538
- Finished area below ground: 0
Property
Parking
- Total spaces: 4
- Parking features: 3 or More Spaces, Detached
- Garage spaces: 4
Features
- Levels: One and One Half
- Stories: 1
- Patio & porch: Deck, Patio
- Waterfront features: None
- Body of water: None
- Frontage type: Road
- Frontage length: 76
Lot
- Size: 0.63 Acres
- Dimensions: 76 x 364
Details
- Parcel number: 0252500600
- Zoning description: Residential
- Special conditions: Real Estate Owned
Construction
Type & style
- Home type: SingleFamily
- Architectural style: Cape Cod
- Property subtype: Single Family Residence
Materials
- Vinyl Siding, Vinyl Trim
- Foundation: Basement
Condition
- New construction: No
- Year built: 1920
Utilities & green energy
- Sewer: Public Sanitary
- Water: Public
Community & neighborhood
Location
- Region: Temperance
- Subdivision: None
Other
Other facts
- Listing agreement: Exclusive Right To Sell
- Listing terms: Cash,Conventional
Price history
| Date | Event | Price |
|---|---|---|
| 9/11/2025 | Sold | $171,500+31.3%$112/sqft |
Source: | ||
| 7/12/2024 | Sold | $130,623-7.9%$85/sqft |
Source: Public Record Report a problem | ||
| 11/26/2018 | Sold | $141,900+1.4%$92/sqft |
Source: | ||
| 9/24/2018 | Pending sale | $139,900$91/sqft |
Source: iLink Real Estate Co.-Lambertville #31360198 Report a problem | ||
| 9/18/2018 | Listed for sale | $139,900$91/sqft |
Source: iLink Real Estate Co. #31360198 Report a problem | ||
Public tax history
| Year | Property taxes | Tax assessment |
|---|---|---|
| 2025 | $3,004 +76.6% | $91,600 +8.8% |
| 2024 | $1,700 +3.4% | $84,200 +12.7% |
| 2023 | $1,644 +2.7% | $74,700 +12.3% |
Find assessor info on the county website
Neighborhood: 48182
Nearby schools
GreatSchools rating
- 7/10Douglas Road Elementary SchoolGrades: K-5Distance: 0.5 mi
- 6/10Bedford Junior High SchoolGrades: 6-8Distance: 2.2 mi
- 7/10Bedford Senior High SchoolGrades: 9-12Distance: 2 mi
Schools provided by the listing agent
- District: Bedford Public Schools
Source: MiRealSource. This data may not be complete. We recommend contacting the local school district to confirm school assignments for this home.
Get a cash offer in 3 minutes
Find out how much your home could sell for in as little as 3 minutes with a no-obligation cash offer.
Estimated market value$163,100
Get a cash offer in 3 minutes
Find out how much your home could sell for in as little as 3 minutes with a no-obligation cash offer.
Estimated market value
$163,100
