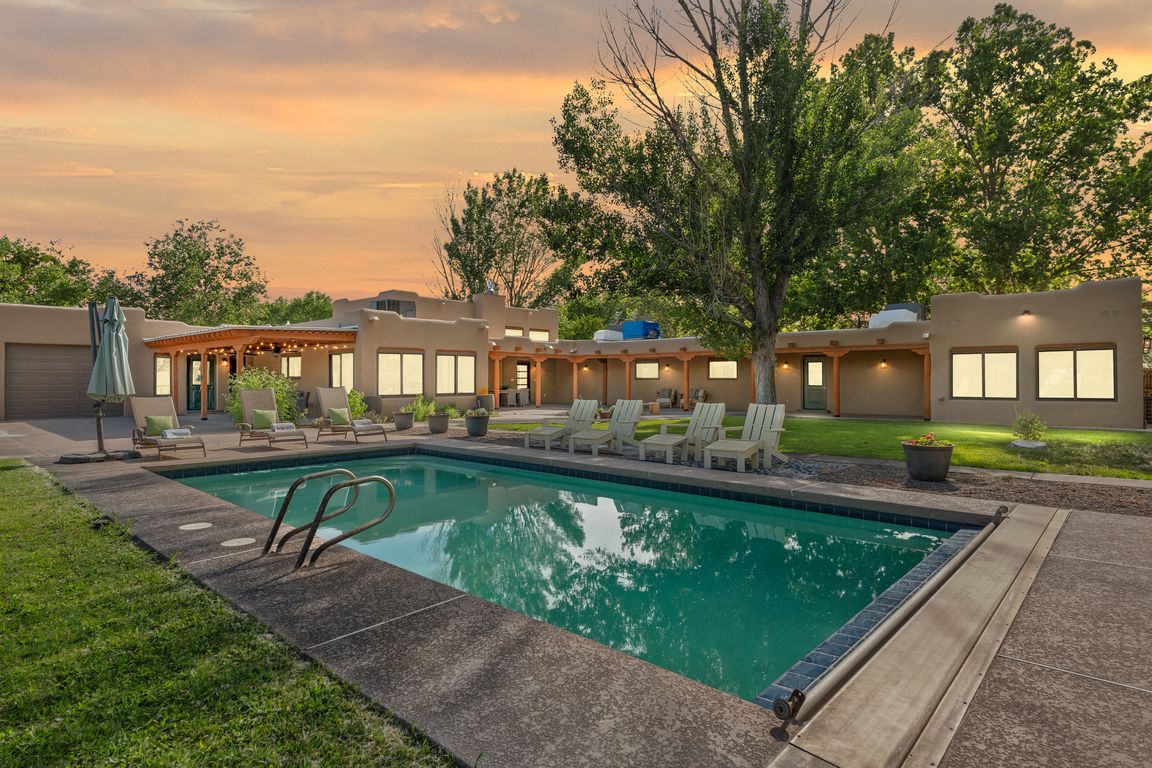
For sale
$1,649,900
5beds
4,485sqft
1019 Camino Ranchitos NW, Albuquerque, NM 87114
5beds
4,485sqft
Single family residence
Built in 1986
0.96 Acres
3 Attached garage spaces
$368 price/sqft
What's special
Backyard mountain viewsInground gunite poolCoveted green belt locationMassive islandQuartzite countersSunlit clerestory windowsFruit trees
Open House 9/27 11am-1pm ! Exquisitely Renovated, Rio Grande Estates Coveted Green Belt Location. Newer Chef's Kitchen, quartzite counters, 2 Pantries, Vintage Viking 6 Burner, Massive Island and Dining. Tall wood beamed living room ceilings, sunlit clerestory windows. Artisan Hand plastered walls and ceilings; Solid wood 6 Panel Doors. Seamless indoor ...
- 117 days
- on Zillow |
- 957 |
- 47 |
Source: SWMLS,MLS#: 1085091
Travel times
Kitchen
Living Room
Primary Bedroom
Zillow last checked: 7 hours ago
Listing updated: September 26, 2025 at 04:24pm
Listed by:
Venturi Realty Group 505-448-8888,
Real Broker 505-448-8888
Source: SWMLS,MLS#: 1085091
Facts & features
Interior
Bedrooms & bathrooms
- Bedrooms: 5
- Bathrooms: 4
- Full bathrooms: 3
- 3/4 bathrooms: 1
Primary bedroom
- Description: North Owners EnSuite
- Level: Main
- Area: 488.8
- Dimensions: North Owners EnSuite
Bedroom 2
- Description: South Storybook EnSuite
- Level: Main
- Area: 451.73
- Dimensions: South Storybook EnSuite
Bedroom 3
- Description: Staged as Family Room
- Level: Main
- Area: 182.71
- Dimensions: Staged as Family Room
Bedroom 4
- Description: Walk In Closet
- Level: Main
- Area: 212.91
- Dimensions: Walk In Closet
Bedroom 5
- Description: Staged as Office, 3/4 Ensuite Bath Office
- Level: Main
- Area: 168.51
- Dimensions: Staged as Office, 3/4 Ensuite Bath Office
Dining room
- Description: Open to Kitchen
- Level: Main
- Area: 213
- Dimensions: Open to Kitchen
Kitchen
- Description: Open to Dining
- Level: Main
- Area: 310
- Dimensions: Open to Dining
Living room
- Level: Main
- Area: 584.74
- Dimensions: 34.6 x 16.9
Heating
- Combination, Natural Gas, Radiant
Cooling
- Refrigerated
Appliances
- Included: Dishwasher, Free-Standing Gas Range, Disposal, Refrigerator
- Laundry: Gas Dryer Hookup, Washer Hookup, Dryer Hookup, ElectricDryer Hookup
Features
- Beamed Ceilings, Ceiling Fan(s), Dual Sinks, Entrance Foyer, Family/Dining Room, Great Room, Garden Tub/Roman Tub, High Ceilings, Home Office, Jetted Tub, Country Kitchen, Living/Dining Room, Multiple Living Areas, Main Level Primary, Multiple Primary Suites, Pantry, Smart Camera(s)/Recording, Skylights, Separate Shower, Water Closet(s), Walk-In Closet(s)
- Flooring: Carpet Free, Stone, Wood
- Windows: Double Pane Windows, Insulated Windows, Skylight(s)
- Has basement: No
- Number of fireplaces: 1
- Fireplace features: Custom, Gas Log, Kiva
Interior area
- Total structure area: 4,485
- Total interior livable area: 4,485 sqft
Video & virtual tour
Property
Parking
- Total spaces: 3
- Parking features: Attached, Finished Garage, Garage, Garage Door Opener, Heated Garage
- Attached garage spaces: 3
Features
- Levels: One
- Stories: 1
- Patio & porch: Covered, Patio
- Exterior features: Courtyard, Fence, Patio, Privacy Wall, Private Yard, RV Parking/RV Hookup, Smart Camera(s)/Recording, Sprinkler/Irrigation
- Has private pool: Yes
- Pool features: Gunite, In Ground
- Fencing: Back Yard,Gate
- Has view: Yes
Lot
- Size: 0.96 Acres
- Features: Lawn, Landscaped, Planned Unit Development, Sprinklers Automatic, Views, Xeriscape
Details
- Additional structures: Barn(s), Poultry Coop, Shed(s), Storage, Workshop
- Parcel number: 101506508310830460
- Zoning description: A-1
- Horses can be raised: Yes
Construction
Type & style
- Home type: SingleFamily
- Architectural style: Pueblo
- Property subtype: Single Family Residence
Materials
- Frame, Stucco
- Roof: Pitched
Condition
- Resale
- New construction: No
- Year built: 1986
Details
- Builder name: Rogers
Utilities & green energy
- Sewer: Public Sewer
- Water: Public
- Utilities for property: Electricity Connected, Natural Gas Connected, Phone Available, Sewer Connected, Water Connected
Green energy
- Energy generation: None
- Water conservation: Water-Smart Landscaping
Community & HOA
Community
- Security: Security System, Security Gate, Smoke Detector(s)
Location
- Region: Albuquerque
Financial & listing details
- Price per square foot: $368/sqft
- Tax assessed value: $738,080
- Annual tax amount: $9,130
- Date on market: 5/31/2025
- Listing terms: Cash,Conventional,VA Loan
- Road surface type: Paved