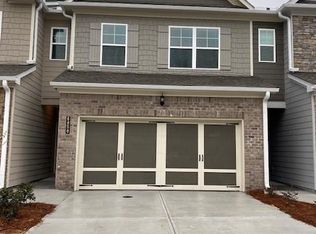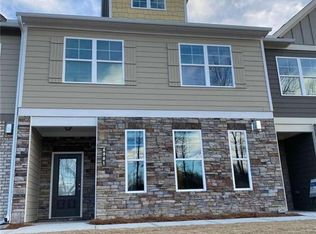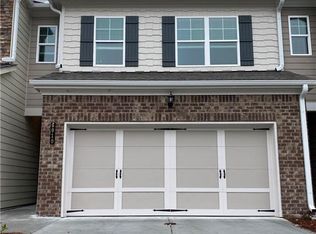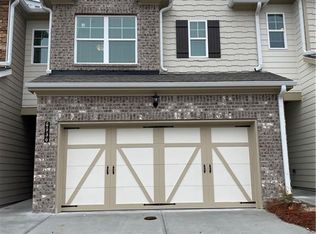Closed
$449,000
6731 Cedar Glen Rd, Atlanta, GA 30360
3beds
1,992sqft
Townhouse, Residential
Built in 2022
871.2 Square Feet Lot
$447,600 Zestimate®
$225/sqft
$3,040 Estimated rent
Home value
$447,600
$425,000 - $470,000
$3,040/mo
Zestimate® history
Loading...
Owner options
Explore your selling options
What's special
Highly Sought-After Peachtree Corner location!!! Contemporary modern home with tons of upgrades! End Unit, the largest floor plan in the neighborhood. Due to its large size, Builder is no longer offer this floor plan anymore. Beautiful Engineered Hardwood flooring throughout the first floor and staircases. Open Floor Plan, two custom-built bookshelves and cabinets in the living room, huge kitchen island with upgraded white granite countertops, SPC-42" soft close tall stylish cabinets offer a lot of space, Noise-cancellation double pane windows on the main floor, Tile flooring in Primary, Laundry and secondary baths. Oversized Master bedroom. Two Custom built His and Her Master Closets. Upgraded frameless Shower, his/her double vanity. Upgraded Ceiling fans throughout the second floor. A big Loft Area on the second floor, perfect for a home office, exercise or play area. This home has so much to offer, a perfect 10! It will not last!!!!
Zillow last checked: 8 hours ago
Listing updated: May 30, 2024 at 02:36am
Listing Provided by:
RUI ZHANG,
Russell Realty Brokers, LLC.
Bought with:
Jacob Manavath, 356992
Homeland Realty Group, LLC.
Source: FMLS GA,MLS#: 7358716
Facts & features
Interior
Bedrooms & bathrooms
- Bedrooms: 3
- Bathrooms: 3
- Full bathrooms: 2
- 1/2 bathrooms: 1
Primary bedroom
- Features: Oversized Master
- Level: Oversized Master
Bedroom
- Features: Oversized Master
Primary bathroom
- Features: Separate His/Hers, Separate Tub/Shower
Dining room
- Features: Open Concept
Kitchen
- Features: Eat-in Kitchen, Kitchen Island, Pantry, Solid Surface Counters, Stone Counters, Tile Counters, View to Family Room
Heating
- Central
Cooling
- Central Air
Appliances
- Included: Dishwasher, Disposal, Electric Water Heater, Gas Cooktop, Gas Oven, Gas Range, Microwave
- Laundry: In Hall, Laundry Room, Upper Level
Features
- Double Vanity, Entrance Foyer, High Ceilings 9 ft Lower, High Ceilings 9 ft Main, High Speed Internet, Tray Ceiling(s), Walk-In Closet(s)
- Flooring: Hardwood
- Windows: Double Pane Windows, Insulated Windows
- Basement: None
- Attic: Pull Down Stairs
- Number of fireplaces: 1
- Fireplace features: Living Room
- Common walls with other units/homes: End Unit
Interior area
- Total structure area: 1,992
- Total interior livable area: 1,992 sqft
Property
Parking
- Total spaces: 2
- Parking features: Garage, Garage Door Opener
- Garage spaces: 2
Accessibility
- Accessibility features: None
Features
- Levels: Two
- Stories: 2
- Patio & porch: Patio
- Exterior features: Lighting, No Dock
- Pool features: None
- Spa features: None
- Fencing: None
- Has view: Yes
- View description: Trees/Woods
- Waterfront features: None
- Body of water: None
Lot
- Size: 871.20 sqft
- Features: Level, Open Lot
Details
- Additional structures: None
- Parcel number: R6251B082
- Other equipment: None
- Horse amenities: None
Construction
Type & style
- Home type: Townhouse
- Architectural style: Contemporary,Modern
- Property subtype: Townhouse, Residential
- Attached to another structure: Yes
Materials
- Brick Front
- Foundation: Slab
- Roof: Shingle
Condition
- Resale
- New construction: No
- Year built: 2022
Details
- Warranty included: Yes
Utilities & green energy
- Electric: 220 Volts
- Sewer: Public Sewer
- Water: Public
- Utilities for property: Cable Available, Electricity Available, Natural Gas Available, Water Available
Green energy
- Energy efficient items: None
- Energy generation: None
Community & neighborhood
Security
- Security features: Fire Alarm
Community
- Community features: Homeowners Assoc
Location
- Region: Atlanta
- Subdivision: Summit At Peachtree Corners
HOA & financial
HOA
- Has HOA: Yes
- HOA fee: $100 monthly
- Services included: Maintenance Grounds
- Association phone: 470-531-1200
Other
Other facts
- Ownership: Fee Simple
- Road surface type: Asphalt, Paved
Price history
| Date | Event | Price |
|---|---|---|
| 5/23/2024 | Sold | $449,000$225/sqft |
Source: | ||
| 4/12/2024 | Pending sale | $449,000$225/sqft |
Source: | ||
| 3/26/2024 | Listed for sale | $449,000$225/sqft |
Source: | ||
Public tax history
Tax history is unavailable.
Neighborhood: 30360
Nearby schools
GreatSchools rating
- 3/10Kingsley Elementary SchoolGrades: PK-5Distance: 1.7 mi
- 6/10Peachtree Middle SchoolGrades: 6-8Distance: 1.3 mi
- 7/10Dunwoody High SchoolGrades: 9-12Distance: 2.5 mi
Schools provided by the listing agent
- Elementary: Stripling
- Middle: Pinckneyville
- High: Norcross
Source: FMLS GA. This data may not be complete. We recommend contacting the local school district to confirm school assignments for this home.
Get a cash offer in 3 minutes
Find out how much your home could sell for in as little as 3 minutes with a no-obligation cash offer.
Estimated market value$447,600
Get a cash offer in 3 minutes
Find out how much your home could sell for in as little as 3 minutes with a no-obligation cash offer.
Estimated market value
$447,600



