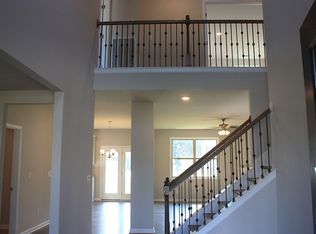Closed
$530,000
6731 Tulip Tree Dr, Murfreesboro, TN 37128
3beds
2,263sqft
Single Family Residence, Residential
Built in 2019
9,583.2 Square Feet Lot
$527,300 Zestimate®
$234/sqft
$2,414 Estimated rent
Home value
$527,300
$496,000 - $564,000
$2,414/mo
Zestimate® history
Loading...
Owner options
Explore your selling options
What's special
10,000 towards buyers closing costs or rate buy down with acceptable offer. In ground Salt water-fiberglass Pool. Tornado Shelter. One level Living. 3 Bedroom 2 1/2 bath with a flex room that could be an office, playroom or 4rth bedroom! Custom pantry, Granite countertops, tons of storage in garage that remains, pergola, fenced yard. Underground utilities. community trails. playground. Curtains/curtain hardware/security system to not remain.
Zillow last checked: 8 hours ago
Listing updated: February 20, 2025 at 07:45am
Listing Provided by:
Salena Scott 615-426-9212,
Action Homes
Bought with:
Gerald Hill, 335238
Benchmark Realty, LLC
Source: RealTracs MLS as distributed by MLS GRID,MLS#: 2772504
Facts & features
Interior
Bedrooms & bathrooms
- Bedrooms: 3
- Bathrooms: 3
- Full bathrooms: 2
- 1/2 bathrooms: 1
- Main level bedrooms: 3
Bedroom 1
- Features: Suite
- Level: Suite
- Area: 224 Square Feet
- Dimensions: 16x14
Bedroom 2
- Area: 144 Square Feet
- Dimensions: 12x12
Bedroom 3
- Area: 132 Square Feet
- Dimensions: 12x11
Den
- Features: Separate
- Level: Separate
- Area: 154 Square Feet
- Dimensions: 14x11
Dining room
- Features: Combination
- Level: Combination
- Area: 168 Square Feet
- Dimensions: 14x12
Kitchen
- Features: Pantry
- Level: Pantry
- Area: 165 Square Feet
- Dimensions: 15x11
Living room
- Area: 375 Square Feet
- Dimensions: 15x25
Heating
- Central, Natural Gas
Cooling
- Central Air, Electric
Appliances
- Included: Dishwasher, Disposal, Microwave, Gas Oven, Gas Range
Features
- Flooring: Carpet, Laminate, Tile, Vinyl
- Basement: Slab
- Number of fireplaces: 1
- Fireplace features: Living Room
Interior area
- Total structure area: 2,263
- Total interior livable area: 2,263 sqft
- Finished area above ground: 2,263
Property
Parking
- Total spaces: 2
- Parking features: Garage Door Opener, Garage Faces Front
- Attached garage spaces: 2
Features
- Levels: One
- Stories: 1
- Patio & porch: Porch, Covered
- Has private pool: Yes
- Pool features: In Ground
Lot
- Size: 9,583 sqft
Details
- Additional structures: Storm Shelter
- Parcel number: 093A G 06000 R0122598
- Special conditions: Standard
Construction
Type & style
- Home type: SingleFamily
- Property subtype: Single Family Residence, Residential
Materials
- Fiber Cement, Stone
- Roof: Shingle
Condition
- New construction: No
- Year built: 2019
Utilities & green energy
- Sewer: Public Sewer
- Water: Public
- Utilities for property: Electricity Available, Water Available
Community & neighborhood
Location
- Region: Murfreesboro
- Subdivision: Westlawn Sec 5
HOA & financial
HOA
- Has HOA: Yes
- HOA fee: $47 monthly
Price history
| Date | Event | Price |
|---|---|---|
| 2/18/2025 | Sold | $530,000-1.9%$234/sqft |
Source: | ||
| 1/13/2025 | Pending sale | $540,000$239/sqft |
Source: | ||
| 12/30/2024 | Listed for sale | $540,000+0.9%$239/sqft |
Source: | ||
| 3/1/2023 | Listing removed | -- |
Source: | ||
| 2/21/2023 | Price change | $535,000-3.6%$236/sqft |
Source: | ||
Public tax history
| Year | Property taxes | Tax assessment |
|---|---|---|
| 2025 | -- | $122,050 |
| 2024 | $3,453 +12% | $122,050 +12% |
| 2023 | $3,083 +10.1% | $108,975 |
Find assessor info on the county website
Neighborhood: 37128
Nearby schools
GreatSchools rating
- 7/10Overall Creek ElementaryGrades: K-6Distance: 2.3 mi
- 7/10Blackman Middle SchoolGrades: 6-8Distance: 2.4 mi
- 8/10Blackman High SchoolGrades: 9-12Distance: 2.4 mi
Schools provided by the listing agent
- Elementary: Blackman Elementary School
- Middle: Blackman Middle School
- High: Blackman High School
Source: RealTracs MLS as distributed by MLS GRID. This data may not be complete. We recommend contacting the local school district to confirm school assignments for this home.
Get a cash offer in 3 minutes
Find out how much your home could sell for in as little as 3 minutes with a no-obligation cash offer.
Estimated market value
$527,300
Get a cash offer in 3 minutes
Find out how much your home could sell for in as little as 3 minutes with a no-obligation cash offer.
Estimated market value
$527,300
