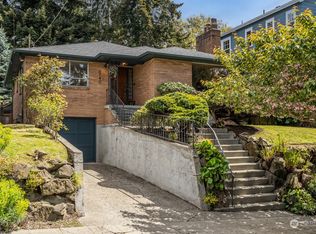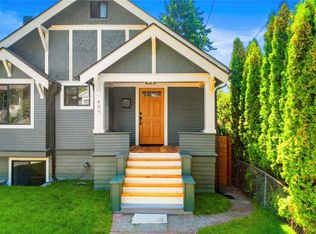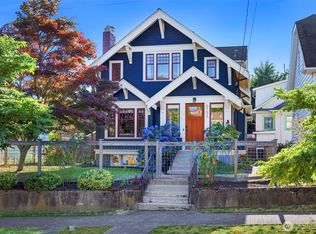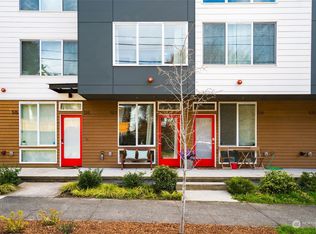Sold
Listed by:
Bill Hedges,
Windermere RE Magnolia,
Patty Groesbeck,
Windermere RE Magnolia
Bought with: Lake & Company
$1,235,000
6732 5th Avenue NW, Seattle, WA 98117
4beds
2,520sqft
Single Family Residence
Built in 1928
5,000.69 Square Feet Lot
$1,234,600 Zestimate®
$490/sqft
$4,567 Estimated rent
Home value
$1,234,600
$1.15M - $1.33M
$4,567/mo
Zestimate® history
Loading...
Owner options
Explore your selling options
What's special
Picture-perfect 1928 home on a quiet Ballard/Phinney street, brimming with character. Oak floors and coved ceilings on the main, fir floors upstairs, and a bright eat-in kitchen with ceiling-high cabinets that opens to a private backyard retreat. Generous living and dining rooms set the stage for gatherings. Three finished levels offer 4 bedrooms, 2.5 baths, a versatile lower family room, and abundant storage spaces throughout. Perched above the street for privacy, this move-in-ready home is a short stroll from cafés, restaurants, breweries, shops and schools, and close to Green Lake and Woodland Park Zoo. Don’t miss this opportunity for classic charm with everyday comfort in a coveted location!
Zillow last checked: 8 hours ago
Listing updated: November 28, 2025 at 04:04am
Listed by:
Bill Hedges,
Windermere RE Magnolia,
Patty Groesbeck,
Windermere RE Magnolia
Bought with:
Ross M. Hartwich, 110564
Lake & Company
Rachel Hartwich, 121676
Lake & Company
Source: NWMLS,MLS#: 2431833
Facts & features
Interior
Bedrooms & bathrooms
- Bedrooms: 4
- Bathrooms: 3
- Full bathrooms: 2
- 1/2 bathrooms: 1
- Main level bathrooms: 1
- Main level bedrooms: 1
Bedroom
- Level: Lower
Bedroom
- Level: Main
Bathroom full
- Level: Lower
Other
- Level: Main
Dining room
- Level: Main
Entry hall
- Level: Main
Family room
- Level: Lower
Kitchen with eating space
- Level: Main
Living room
- Level: Main
Utility room
- Level: Lower
Heating
- Fireplace, Forced Air, Electric, Natural Gas
Cooling
- None
Appliances
- Included: Dishwasher(s), Disposal, Dryer(s), Microwave(s), Refrigerator(s), Stove(s)/Range(s), Washer(s), Garbage Disposal, Water Heater: Gas, Water Heater Location: Basement
Features
- Dining Room
- Flooring: Ceramic Tile, Hardwood, Laminate
- Windows: Double Pane/Storm Window, Skylight(s)
- Basement: Partially Finished
- Number of fireplaces: 2
- Fireplace features: Gas, Lower Level: 1, Main Level: 1, Fireplace
Interior area
- Total structure area: 2,520
- Total interior livable area: 2,520 sqft
Property
Parking
- Parking features: None
Features
- Levels: Two
- Stories: 2
- Entry location: Main
- Patio & porch: Double Pane/Storm Window, Dining Room, Fireplace, Skylight(s), Walk-In Closet(s), Water Heater
- Has view: Yes
- View description: Territorial
Lot
- Size: 5,000 sqft
- Features: Curbs, Paved, Sidewalk, Cable TV, Fenced-Fully, Gas Available, High Speed Internet, Outbuildings, Patio
- Topography: Level,Terraces
- Residential vegetation: Garden Space
Details
- Parcel number: 2877102580
- Zoning: NR3
- Zoning description: Jurisdiction: City
- Special conditions: Standard
- Other equipment: Leased Equipment: None
Construction
Type & style
- Home type: SingleFamily
- Architectural style: Craftsman
- Property subtype: Single Family Residence
Materials
- Metal/Vinyl, Wood Siding, Wood Products
- Foundation: Poured Concrete
- Roof: Composition
Condition
- Very Good
- Year built: 1928
Utilities & green energy
- Electric: Company: Seattle City Light
- Sewer: Sewer Connected, Company: Seattle Public Utilities
- Water: Public, Company: Seattle Public Utilities
- Utilities for property: Xfinity/Comcast, Xfinity/Comcast
Community & neighborhood
Location
- Region: Seattle
- Subdivision: Ballard
Other
Other facts
- Listing terms: Cash Out,Conventional
- Cumulative days on market: 10 days
Price history
| Date | Event | Price |
|---|---|---|
| 10/28/2025 | Sold | $1,235,000-2.4%$490/sqft |
Source: | ||
| 9/21/2025 | Pending sale | $1,265,000$502/sqft |
Source: | ||
| 9/11/2025 | Listed for sale | $1,265,000+102.4%$502/sqft |
Source: | ||
| 7/31/2007 | Sold | $625,000$248/sqft |
Source: Public Record | ||
Public tax history
| Year | Property taxes | Tax assessment |
|---|---|---|
| 2024 | $11,330 +10.8% | $1,157,000 +10.3% |
| 2023 | $10,228 +2.2% | $1,049,000 -8.6% |
| 2022 | $10,009 +3.5% | $1,148,000 +12.3% |
Find assessor info on the county website
Neighborhood: Phinney Ridge
Nearby schools
GreatSchools rating
- 10/10Whittier Elementary SchoolGrades: K-5Distance: 0.6 mi
- 8/10Whitman Middle SchoolGrades: 6-8Distance: 1.4 mi
- 10/10Ballard High SchoolGrades: 9-12Distance: 0.6 mi
Schools provided by the listing agent
- Elementary: Whittier
- Middle: Whitman Mid
- High: Ballard High
Source: NWMLS. This data may not be complete. We recommend contacting the local school district to confirm school assignments for this home.

Get pre-qualified for a loan
At Zillow Home Loans, we can pre-qualify you in as little as 5 minutes with no impact to your credit score.An equal housing lender. NMLS #10287.
Sell for more on Zillow
Get a free Zillow Showcase℠ listing and you could sell for .
$1,234,600
2% more+ $24,692
With Zillow Showcase(estimated)
$1,259,292


