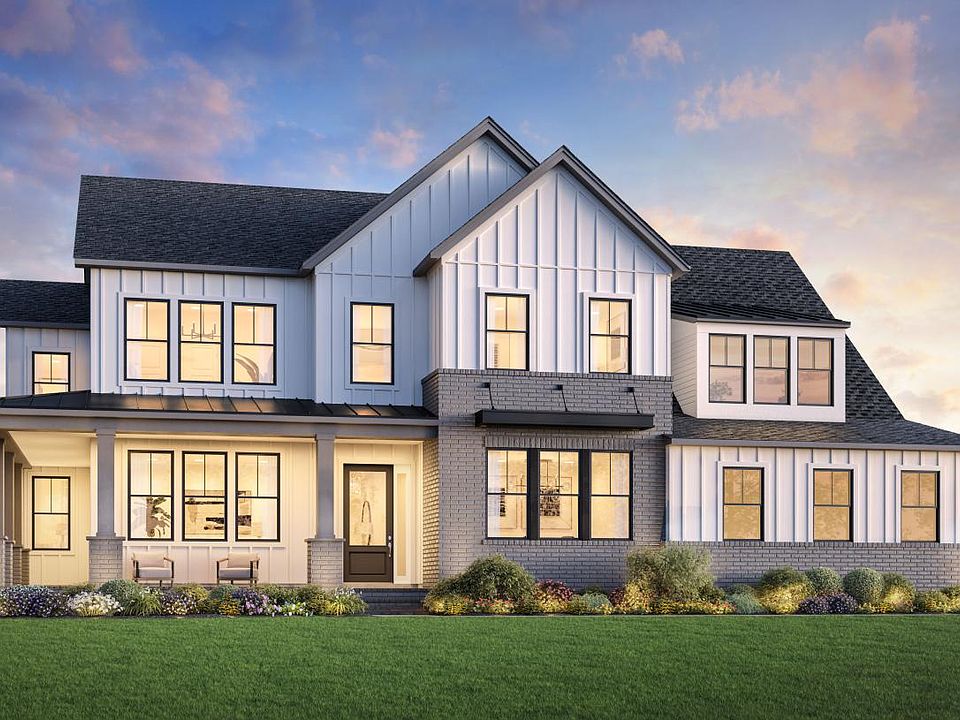The Rosella pairs dramatic design with modern comfort across two spacious levels. A soaring two-story foyer leads past the formal dining room and butler s pantry into an open main living area. At the heart of the home, the two-story great room connects effortlessly to the casual dining area, casual living area, and kitchen, which features a large island and walk-in pantry. A nearby patio adds space for outdoor dining and relaxing. A first-floor bedroom suite includes a private bath with shower and seat, plus a generous walk-in closet. Upstairs, the elegant primary suite offers a primary retreat, spacious walk-in closet, and a spa-like bath with dual vanities, soaking tub, shower with seat, and private water closet. Each of the three secondary bedrooms has its own full bath perfect for family or guests. Additional highlights include a flex room, powder room, everyday entry, and second-floor laundry. Disclaimer: Photos are images only and should not be relied upon to confirm applicable features.
New construction
$1,367,000
6732 Evergreen Hill Dr, Holly Springs, NC 27540
5beds
4,764sqft
Single Family Residence
Built in 2025
-- sqft lot
$-- Zestimate®
$287/sqft
$-- HOA
Under construction (available June 2026)
Currently being built and ready to move in soon. Reserve today by contacting the builder.
What's special
Flex roomCasual dining areaSecond-floor laundryFirst-floor bedroom suiteSpa-like bathSoaring two-story foyerWalk-in pantry
This home is based on the Rosella plan.
Call: (984) 789-4962
- 1 day |
- 129 |
- 5 |
Zillow last checked: November 01, 2025 at 05:32am
Listing updated: November 01, 2025 at 05:32am
Listed by:
Toll Brothers
Source: Toll Brothers Inc.
Travel times
Facts & features
Interior
Bedrooms & bathrooms
- Bedrooms: 5
- Bathrooms: 6
- Full bathrooms: 5
- 1/2 bathrooms: 1
Interior area
- Total interior livable area: 4,764 sqft
Video & virtual tour
Property
Parking
- Total spaces: 3
- Parking features: Garage
- Garage spaces: 3
Features
- Levels: 2.0
- Stories: 2
Construction
Type & style
- Home type: SingleFamily
- Property subtype: Single Family Residence
Condition
- New Construction,Under Construction
- New construction: Yes
- Year built: 2025
Details
- Builder name: Toll Brothers
Community & HOA
Community
- Subdivision: Longleaf Crest
Location
- Region: Holly Springs
Financial & listing details
- Price per square foot: $287/sqft
- Date on market: 11/1/2025
About the community
Surrounded by lush mature trees, Longleaf Crest is a tranquil community featuring luxurious new single-family homes in Holly Springs, NC. These elegant designs offer 3,995 5,155 square feet, 4 to 5 bedrooms, 3.5 to 5.5 bathrooms, 2- to 4-car garages, and options for versatile flex rooms and offices. At the Toll Brothers Design Studio, you can personalize your home with a wide range of high-end fixtures and finishes to suit your unique tastes and preferences. Situated within the esteemed Wake County Public School System and surrounded by picturesque lakes, vibrant parks, and excellent shopping, dining, and entertainment options in Holly Springs and the Fuquay-Varina area, Longleaf Crest is a harmonious blend of convenience and style. Home price does not include any home site premium.
Source: Toll Brothers Inc.

