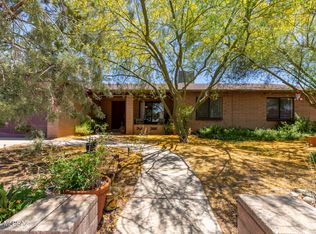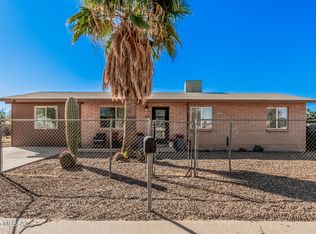Gorgeous 3 bed 2 bath home that has been remodeled from top to bottom. New roof. The home comes with new laminate wood flooring. The kitchen comes with new cabinets. Dual pane window for energy efficiency. New split A/C furnace. Seller will provide new dishwasher, new range, and refrigerator as well as washer and dryer with accepted contract. This home is priced to sell. Come see your new home!
This property is off market, which means it's not currently listed for sale or rent on Zillow. This may be different from what's available on other websites or public sources.

