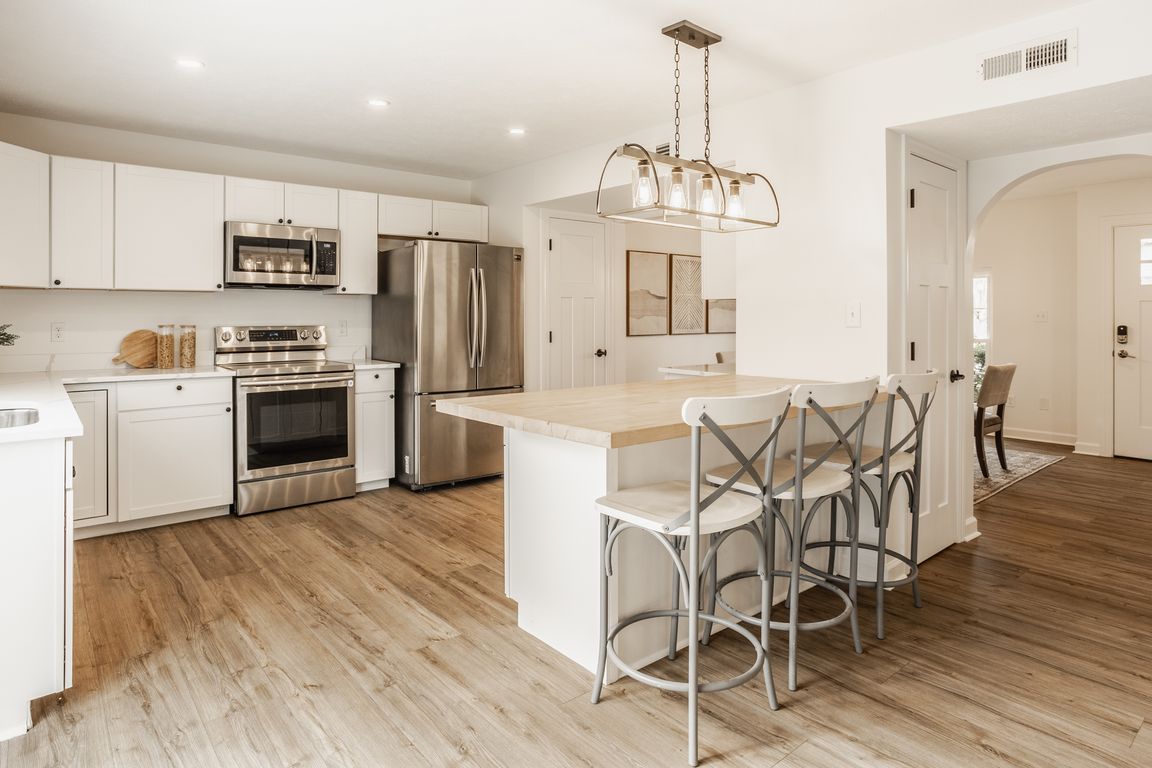
ActivePrice cut: $10K (8/25)
$415,000
4beds
1,944sqft
6733 Dorchester Dr, Zionsville, IN 46077
4beds
1,944sqft
Residential, single family residence
Built in 1998
6,534 sqft
2 Attached garage spaces
$213 price/sqft
$570 annually HOA fee
What's special
Garage doorStylish lightingShaker-style interior doorsQuartz countertopsAdjacent dining roomCrisp white cabinetryPrivate primary suite
Clean lines, fresh finishes, and effortless flow-this fully updated Zionsville home delivers the modern style you've been searching for. From the moment the door opens, you will notice the warmth of wide-plank flooring, fresh paint, and stylish lighting throughout. The completely renovated open-concept kitchen steals the show with crisp white cabinetry, ...
- 146 days
- on Zillow |
- 2,077 |
- 117 |
Source: MIBOR as distributed by MLS GRID,MLS#: 22029131
Travel times
Kitchen
Living Room
Primary Bedroom
Zillow last checked: 7 hours ago
Listing updated: August 25, 2025 at 10:21am
Listing Provided by:
Traci Garontakos 317-741-0861,
The Agency Indy
Source: MIBOR as distributed by MLS GRID,MLS#: 22029131
Facts & features
Interior
Bedrooms & bathrooms
- Bedrooms: 4
- Bathrooms: 3
- Full bathrooms: 2
- 1/2 bathrooms: 1
- Main level bathrooms: 1
Primary bedroom
- Level: Upper
- Area: 221 Square Feet
- Dimensions: 17x13
Bedroom 2
- Level: Upper
- Area: 108 Square Feet
- Dimensions: 12x9
Bedroom 3
- Level: Upper
- Area: 108 Square Feet
- Dimensions: 12x9
Bedroom 4
- Level: Upper
- Area: 100 Square Feet
- Dimensions: 10x10
Dining room
- Level: Main
- Area: 180 Square Feet
- Dimensions: 15x12
Family room
- Level: Main
- Area: 315 Square Feet
- Dimensions: 21x15
Kitchen
- Level: Main
- Area: 192 Square Feet
- Dimensions: 16x12
Heating
- Forced Air, Natural Gas
Cooling
- Central Air
Appliances
- Included: Dishwasher, Dryer, Electric Water Heater, Disposal, Microwave, Electric Oven, Refrigerator, Washer
- Laundry: Upper Level
Features
- Attic Access, Kitchen Island, Pantry, Smart Thermostat, Walk-In Closet(s)
- Has basement: No
- Attic: Access Only
Interior area
- Total structure area: 1,944
- Total interior livable area: 1,944 sqft
Video & virtual tour
Property
Parking
- Total spaces: 2
- Parking features: Attached
- Attached garage spaces: 2
Features
- Levels: Two
- Stories: 2
- Patio & porch: Covered, Patio
Lot
- Size: 6,534 Square Feet
- Features: Curbs, Sidewalks, Mature Trees
Details
- Parcel number: 060406000001044005
- Horse amenities: None
Construction
Type & style
- Home type: SingleFamily
- Architectural style: Traditional
- Property subtype: Residential, Single Family Residence
Materials
- Vinyl With Brick
- Foundation: Slab
Condition
- New construction: No
- Year built: 1998
Utilities & green energy
- Water: Public
Community & HOA
Community
- Subdivision: Briargate At Royal Run
HOA
- Has HOA: Yes
- Amenities included: Clubhouse, Playground, Pool, Insurance, Maintenance, Snow Removal
- Services included: Association Home Owners, Clubhouse, Entrance Common, Insurance, Maintenance, Snow Removal
- HOA fee: $570 annually
- HOA phone: 317-873-4720
Location
- Region: Zionsville
Financial & listing details
- Price per square foot: $213/sqft
- Tax assessed value: $308,900
- Annual tax amount: $2,724
- Date on market: 4/3/2025