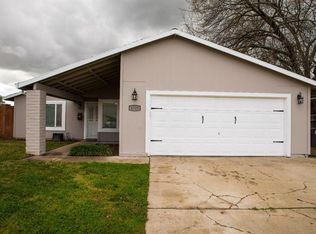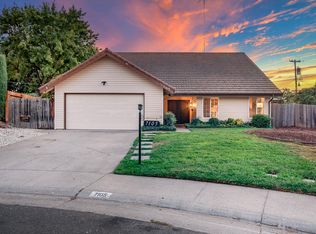Closed
$455,000
6733 Winlock Ave, Citrus Heights, CA 95621
3beds
1,248sqft
Single Family Residence
Built in 1974
7,840.8 Square Feet Lot
$481,500 Zestimate®
$365/sqft
$2,403 Estimated rent
Home value
$481,500
$457,000 - $506,000
$2,403/mo
Zestimate® history
Loading...
Owner options
Explore your selling options
What's special
Welcome to your oasis in a peaceful cul-de-sac! The pie-shaped lot gives you a HUGE backyard with endless opportunities for outdoor fun! You'll appreciate the large oak that gives ample shade in summer for the home & a portion of the yard, and the front door is perfectly placed to let the Delta Breeze cool your home. The inviting living room and flowing floor plan, along with the attractive kitchen's newer cabinets and dishwasher & spacious adjacent dining area, make for comfortable everyday living as well as easy entertaining. You'll love the dual pane windows & large closets throughout, plus just done paint & vinyl plank flooring, granite countertops, solatube skylights & tile in the baths. The oversized 2-car garage with a newer water heater gives you plenty of room for vehicles as well as storage space. The home office room could be converted into a fourth bedroom or other uses for added versatility. Enjoy the convenience of nearby schools, shopping, a library & parks, including a nature preserve behind Costco & Walmart with walking & biking paths, & Rusch Park's tennis, pickleball & basketball courts, community pool, skate park, & biking & walking paths. Wi-Fi thermostat & security camera system.
Zillow last checked: 8 hours ago
Listing updated: July 08, 2023 at 09:04am
Listed by:
Peter Parker DRE #01257844 916-905-2535,
eXp Realty of California Inc.
Bought with:
Corey Jennings, DRE #02126665
eXp Realty of California Inc.
Source: MetroList Services of CA,MLS#: 223040188Originating MLS: MetroList Services, Inc.
Facts & features
Interior
Bedrooms & bathrooms
- Bedrooms: 3
- Bathrooms: 2
- Full bathrooms: 2
Primary bedroom
- Features: Closet, Ground Floor, Outside Access
Primary bathroom
- Features: Shower Stall(s), Skylight/Solar Tube, Tile, Window
Dining room
- Features: Formal Room, Space in Kitchen
Kitchen
- Features: Breakfast Area, Synthetic Counter
Heating
- Central, Natural Gas
Cooling
- Ceiling Fan(s), Central Air
Appliances
- Included: Range Hood, Dishwasher, Disposal, Microwave, Plumbed For Ice Maker, Free-Standing Electric Oven, Free-Standing Electric Range
- Laundry: In Garage
Features
- Flooring: Carpet, Laminate, Tile
- Has fireplace: No
Interior area
- Total interior livable area: 1,248 sqft
Property
Parking
- Total spaces: 2
- Parking features: Attached, Garage Door Opener, Garage Faces Front, Driveway
- Attached garage spaces: 2
- Has uncovered spaces: Yes
Features
- Stories: 1
- Fencing: Back Yard,Wood
Lot
- Size: 7,840 sqft
- Features: Auto Sprinkler F&R, Cul-De-Sac, Curb(s)/Gutter(s), Shape Regular, Landscape Back, Landscape Front, Other
Details
- Parcel number: 21105200150000
- Zoning description: RD5
- Special conditions: Standard
Construction
Type & style
- Home type: SingleFamily
- Property subtype: Single Family Residence
Materials
- Ceiling Insulation, Concrete, Stucco, Frame, Glass, Wood
- Foundation: Concrete, Slab
- Roof: Composition
Condition
- Year built: 1974
Utilities & green energy
- Sewer: In & Connected
- Water: Water District
- Utilities for property: Cable Connected, Public, Electric, Underground Utilities, Internet Available, Natural Gas Connected
Community & neighborhood
Location
- Region: Citrus Heights
Other
Other facts
- Road surface type: Paved
Price history
| Date | Event | Price |
|---|---|---|
| 6/29/2023 | Sold | $455,000$365/sqft |
Source: MetroList Services of CA #223040188 | ||
| 6/2/2023 | Pending sale | $455,000$365/sqft |
Source: MetroList Services of CA #223040188 | ||
| 6/1/2023 | Price change | $455,000+1.1%$365/sqft |
Source: MetroList Services of CA #223040188 | ||
| 5/9/2023 | Listed for sale | $449,900+51%$360/sqft |
Source: MetroList Services of CA #223040188 | ||
| 6/25/2007 | Sold | $298,000+38%$239/sqft |
Source: Public Record | ||
Public tax history
| Year | Property taxes | Tax assessment |
|---|---|---|
| 2025 | -- | $473,380 +2% |
| 2024 | $5,511 +2.6% | $464,099 +20.9% |
| 2023 | $5,370 -13.1% | $383,735 +2% |
Find assessor info on the county website
Neighborhood: Rusch Park
Nearby schools
GreatSchools rating
- 5/10Arlington Heights Elementary SchoolGrades: K-5Distance: 0.7 mi
- 4/10Sylvan Middle SchoolGrades: 6-8Distance: 0.7 mi
- 4/10Mesa Verde High SchoolGrades: 9-12Distance: 0.7 mi
Get a cash offer in 3 minutes
Find out how much your home could sell for in as little as 3 minutes with a no-obligation cash offer.
Estimated market value
$481,500
Get a cash offer in 3 minutes
Find out how much your home could sell for in as little as 3 minutes with a no-obligation cash offer.
Estimated market value
$481,500


