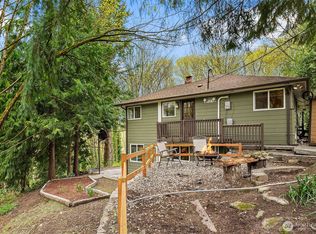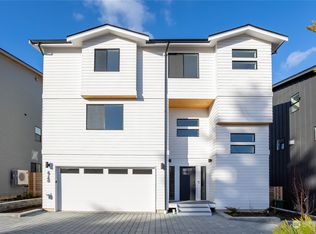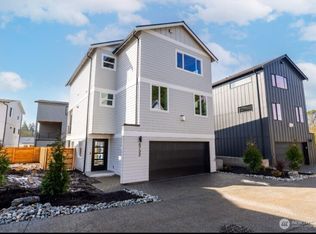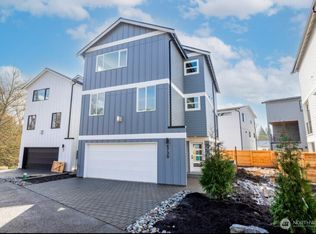Sold
Listed by:
Tiffany C Fuentes,
RSVP Brokers ERA
Bought with: Michael J Real Estate LLC
$1,100,000
6734 21st Avenue SW, Seattle, WA 98106
3beds
2,382sqft
Single Family Residence
Built in 2024
4,782.89 Square Feet Lot
$1,092,300 Zestimate®
$462/sqft
$-- Estimated rent
Home value
$1,092,300
$1.00M - $1.18M
Not available
Zestimate® history
Loading...
Owner options
Explore your selling options
What's special
Four luxury stand alone homes by J&T Development in a secluded neighborhood of West Seattle. Tucked away down a private driveway, this home has everything you need with nearly 2,500SqFt, private backyards, attached 2-car garage, 3 bedrooms, den/office, family room, and an open main living space with gourmet kitchen leading to a covered deck ready for year round entertaining. The bright & open layout allows for ultimate flexibility for Work From Home & Entertaining. This classic craftsman home combines modern design, high-end finishes & traditional character to bring you ultimate living that you’ll love to come home to!
Zillow last checked: 8 hours ago
Listing updated: July 17, 2025 at 04:04am
Listed by:
Tiffany C Fuentes,
RSVP Brokers ERA
Bought with:
Samuel Yi, 22013764
Michael J Real Estate LLC
Source: NWMLS,MLS#: 2378746
Facts & features
Interior
Bedrooms & bathrooms
- Bedrooms: 3
- Bathrooms: 4
- Full bathrooms: 3
- 1/2 bathrooms: 1
Bathroom full
- Level: Lower
Den office
- Level: Lower
Entry hall
- Level: Lower
Family room
- Level: Lower
Heating
- Fireplace, Ductless, Electric
Cooling
- Ductless
Features
- Bath Off Primary, Dining Room
- Windows: Double Pane/Storm Window
- Basement: None
- Number of fireplaces: 1
- Fireplace features: Gas, Main Level: 1, Fireplace
Interior area
- Total structure area: 2,382
- Total interior livable area: 2,382 sqft
Property
Parking
- Total spaces: 2
- Parking features: Attached Garage
- Attached garage spaces: 2
Features
- Levels: Multi/Split
- Entry location: Lower
- Patio & porch: Bath Off Primary, Double Pane/Storm Window, Dining Room, Fireplace
- Has view: Yes
- View description: Territorial
Lot
- Size: 4,782 sqft
- Features: Paved, Secluded, Deck, Gas Available, Patio
Details
- Parcel number: 3438502500
- Special conditions: Standard
Construction
Type & style
- Home type: SingleFamily
- Architectural style: Craftsman
- Property subtype: Single Family Residence
Materials
- Wood Siding, Wood Products
- Foundation: Poured Concrete
- Roof: Composition
Condition
- New construction: Yes
- Year built: 2024
Utilities & green energy
- Electric: Company: Seattle City Light
- Sewer: Sewer Connected, Company: Seattle Public Utilities
- Water: Public, Company: Seattle Public Utilities
Community & neighborhood
Location
- Region: Seattle
- Subdivision: Pigeon Point
Other
Other facts
- Listing terms: Cash Out,Conventional,FHA,VA Loan
- Cumulative days on market: 1 day
Price history
| Date | Event | Price |
|---|---|---|
| 6/16/2025 | Sold | $1,100,000-4.3%$462/sqft |
Source: | ||
| 5/20/2025 | Pending sale | $1,149,950$483/sqft |
Source: | ||
| 5/20/2025 | Price change | $1,149,950-10.2%$483/sqft |
Source: | ||
| 3/21/2025 | Listed for sale | $1,280,000$537/sqft |
Source: | ||
Public tax history
| Year | Property taxes | Tax assessment |
|---|---|---|
| 2024 | $5,979 +19.4% | $575,000 +16.6% |
| 2023 | $5,007 +6.1% | $493,000 -4.8% |
| 2022 | $4,718 +12.1% | $518,000 +22.7% |
Find assessor info on the county website
Neighborhood: Riverview
Nearby schools
GreatSchools rating
- 6/10Sanislo Elementary SchoolGrades: K-5Distance: 0.1 mi
- 4/10Louisa Boren STEM K-8Grades: PK-8Distance: 0.6 mi
- 3/10Chief Sealth High SchoolGrades: 9-12Distance: 0.8 mi

Get pre-qualified for a loan
At Zillow Home Loans, we can pre-qualify you in as little as 5 minutes with no impact to your credit score.An equal housing lender. NMLS #10287.
Sell for more on Zillow
Get a free Zillow Showcase℠ listing and you could sell for .
$1,092,300
2% more+ $21,846
With Zillow Showcase(estimated)
$1,114,146


