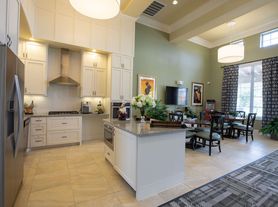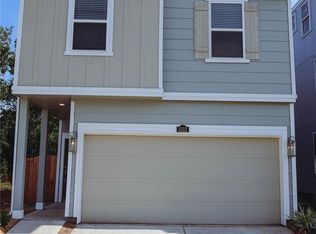This beautiful 3-bedroom, 2-bath two-story home in a quiet Houston neighborhood offers the perfect mix of comfort, style, and convenience. Built in 2017, this modern home features an open-concept layout with nearly 2,000 sq. ft. of living space perfect for families, couples, or anyone looking for extra room to relax. The primary suite includes a private bathroom and walk-in closet, while the secondary bedrooms offer plenty of natural light and flexibility for guests or a home office. Near Beltway 8 and 288, super family-friendly neighborhood, also has a neighborhood kids playground.
3 bedrooms | 2 bathrooms | 1,970 sq. ft.
-Built in 2017 on a 5,183 sq. ft. lot
-Open-concept floor plan with natural lighting
-Modern kitchen
-Washer/dryer hookups
-Two-car garage and private driveway
-Central A/C & heating
Renter pays for all utilities, no smoking, no pets, and refunded deposit if all terms are met. Application and background needed. Walk through the house before move in date with tenant.
House for rent
Accepts Zillow applications
$2,200/mo
6734 Cortenridge Ln, Houston, TX 77048
3beds
1,970sqft
Price may not include required fees and charges.
Single family residence
Available now
No pets
Central air
Hookups laundry
Attached garage parking
-- Heating
What's special
Two-car garageModern kitchenPrivate drivewayOpen-concept layout
- 12 days |
- -- |
- -- |
Travel times
Facts & features
Interior
Bedrooms & bathrooms
- Bedrooms: 3
- Bathrooms: 3
- Full bathrooms: 2
- 1/2 bathrooms: 1
Cooling
- Central Air
Appliances
- Included: Dishwasher, Oven, WD Hookup
- Laundry: Hookups
Features
- WD Hookup, Walk In Closet
- Flooring: Tile
Interior area
- Total interior livable area: 1,970 sqft
Property
Parking
- Parking features: Attached
- Has attached garage: Yes
- Details: Contact manager
Features
- Exterior features: No Utilities included in rent, Shed, Walk In Closet
Details
- Parcel number: 1374980040019
Construction
Type & style
- Home type: SingleFamily
- Property subtype: Single Family Residence
Community & HOA
Location
- Region: Houston
Financial & listing details
- Lease term: 6 Month
Price history
| Date | Event | Price |
|---|---|---|
| 10/9/2025 | Listed for rent | $2,200$1/sqft |
Source: Zillow Rentals | ||
| 8/19/2025 | Price change | $285,000-1%$145/sqft |
Source: | ||
| 7/10/2025 | Price change | $288,000-1.4%$146/sqft |
Source: | ||
| 6/17/2025 | Price change | $292,000-2%$148/sqft |
Source: | ||
| 5/27/2025 | Price change | $298,000-3.2%$151/sqft |
Source: | ||

