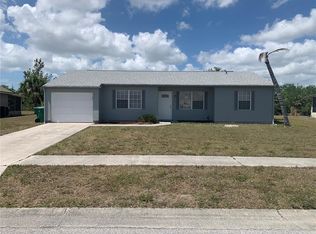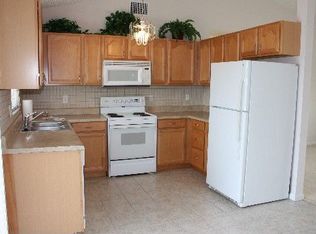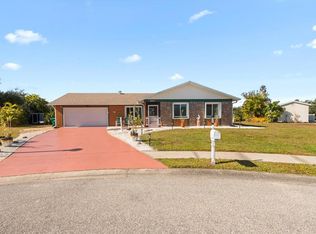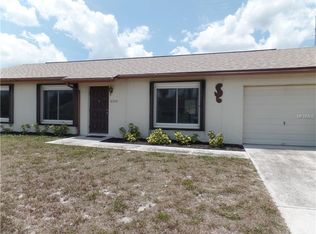This waterfront home is sure to please with an amazing oversized backyard and views that set this home apart. The backyard leads to a canal where you can fish or launch your non-motorized watercraft. This tidy home packs a big punch with three bedrooms, including an en-suite Master bedroom and a great overall floorplan. The kitchen features newer appliances, abundant counter space, a window over the double-basin sink, and a large eat-in dining area. The oversized screened lanai extends your living space to the outdoors and the pavered patio provides a grilling area, additional seating, a fire pit, and easy access to your storage shed. Porcelain tile throughout the public living spaces keeps clean-up a breeze. Driveway has been extended with an additional parking pad to easily accommodate extra vehicles. Located within the Gardens of Gulf Cove community, you will have access to two community pools, recreation facilities, tennis, a clubhouse and more! Close to Gulf Beaches, boating, fishing, shopping, restaurants, and golf - offering the best Southwest Florida has to offer. Get your Florida lifestyle started now!
This property is off market, which means it's not currently listed for sale or rent on Zillow. This may be different from what's available on other websites or public sources.



