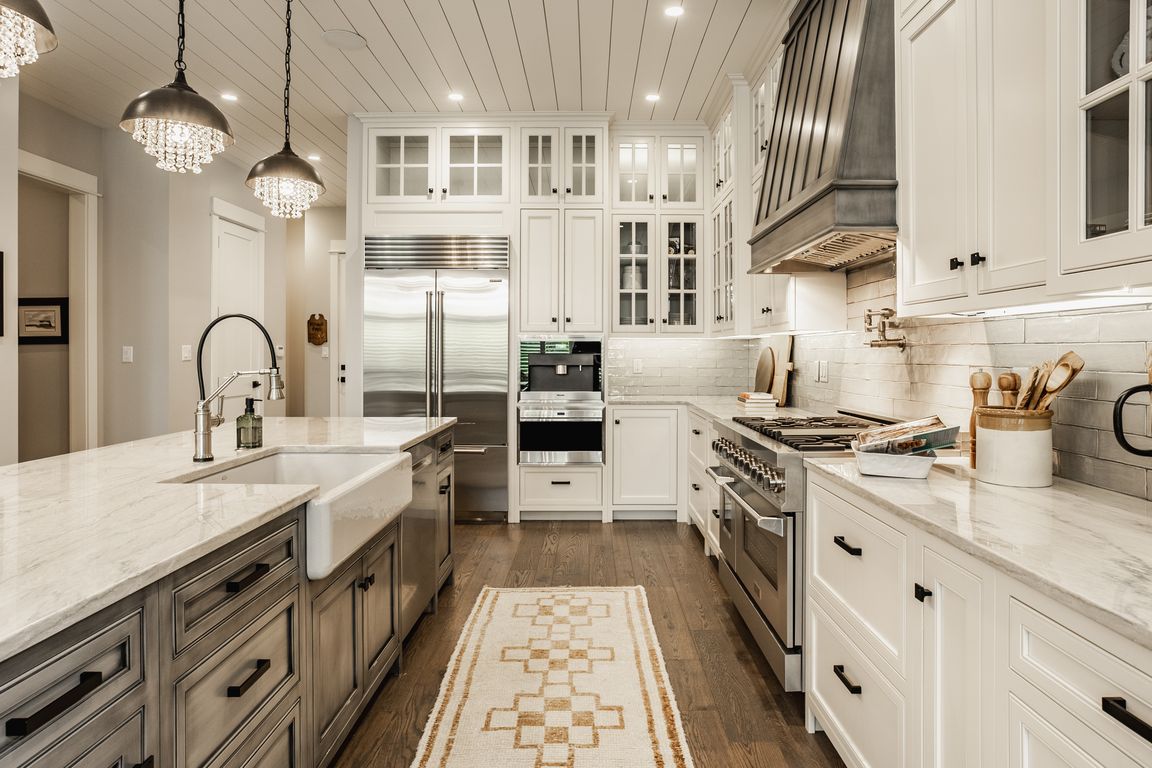
ActivePrice cut: $50K (7/25)
$1,299,000
4beds
6,713sqft
6734 W Stonegate Dr, Zionsville, IN 46077
4beds
6,713sqft
Residential, single family residence
Built in 2017
8,712 sqft
2 Attached garage spaces
$194 price/sqft
$2,095 annually HOA fee
What's special
Guest suiteWood-burning fireplaceCovered porchZline rangeFinished lower levelStylish wet barDedicated fitness room
Nestled within the sought-after community of Stonegate, this custom-built residence is a true showcase of timeless elegance and refined craftsmanship. Thoughtfully designed with an emphasis on luxury and functionality, the home is filled with natural light and features exquisite, high-end finishes throughout. At the heart of the home lies a ...
- 90 days
- on Zillow |
- 2,058 |
- 116 |
Likely to sell faster than
Source: MIBOR as distributed by MLS GRID,MLS#: 22037660
Travel times
Kitchen
Living Room
Primary Bedroom
Zillow last checked: 7 hours ago
Listing updated: August 06, 2025 at 10:46am
Listing Provided by:
Jaclyn Cleveland 219-688-8009,
The Agency Indy
Source: MIBOR as distributed by MLS GRID,MLS#: 22037660
Facts & features
Interior
Bedrooms & bathrooms
- Bedrooms: 4
- Bathrooms: 7
- Full bathrooms: 4
- 1/2 bathrooms: 3
- Main level bathrooms: 3
- Main level bedrooms: 1
Primary bedroom
- Level: Main
- Area: 255 Square Feet
- Dimensions: 17x15
Bedroom 2
- Level: Upper
- Area: 182 Square Feet
- Dimensions: 14x13
Bedroom 3
- Level: Upper
- Area: 182 Square Feet
- Dimensions: 13x14
Bedroom 4
- Features: Other
- Level: Basement
- Area: 156 Square Feet
- Dimensions: 12x13
Dining room
- Level: Main
- Area: 210 Square Feet
- Dimensions: 15x14
Exercise room
- Features: Other
- Level: Basement
- Area: 216 Square Feet
- Dimensions: 18x12
Family room
- Features: Other
- Level: Basement
- Area: 342 Square Feet
- Dimensions: 19x18
Great room
- Level: Main
- Area: 342 Square Feet
- Dimensions: 19x18
Other
- Features: Other
- Level: Basement
- Area: 238 Square Feet
- Dimensions: 14x17
Kitchen
- Level: Main
- Area: 255 Square Feet
- Dimensions: 15x17
Loft
- Level: Upper
- Area: 270 Square Feet
- Dimensions: 18x15
Office
- Level: Main
- Area: 120 Square Feet
- Dimensions: 10x12
Play room
- Features: Other
- Level: Basement
- Area: 240 Square Feet
- Dimensions: 15x16
Heating
- Forced Air, Natural Gas
Cooling
- Central Air
Appliances
- Included: Dishwasher, Disposal, Microwave, Gas Oven, Range Hood, Refrigerator, Wine Cooler, Double Oven, Gas Water Heater, Washer, Dryer
- Laundry: Main Level, Upper Level, Sink, Laundry Room
Features
- High Ceilings, Walk-In Closet(s), Hardwood Floors, Wet Bar, Breakfast Bar, Double Vanity, Kitchen Island, Pantry, Vaulted Ceiling(s)
- Flooring: Hardwood
- Has basement: Yes
- Number of fireplaces: 1
- Fireplace features: Gas Log, Great Room, Wood Burning, Other, Living Room, Masonry, Outside
Interior area
- Total structure area: 6,713
- Total interior livable area: 6,713 sqft
- Finished area below ground: 2,527
Video & virtual tour
Property
Parking
- Total spaces: 2
- Parking features: Attached
- Attached garage spaces: 2
- Details: Garage Parking Other(Finished Garage)
Features
- Levels: Two
- Stories: 2
- Patio & porch: Covered, Patio
- Exterior features: Gas Grill, Basketball Court, Outdoor Kitchen
- Has spa: Yes
- Spa features: Private
- Has view: Yes
- View description: Trees/Woods
Lot
- Size: 8,712 Square Feet
- Features: Sidewalks, Suburb
Details
- Parcel number: 060405000002022005
- Horse amenities: None
Construction
Type & style
- Home type: SingleFamily
- Architectural style: Craftsman,Traditional
- Property subtype: Residential, Single Family Residence
Materials
- Brick, Cement Siding, Stone
- Foundation: Concrete Perimeter
Condition
- New construction: No
- Year built: 2017
Utilities & green energy
- Water: Public
Community & HOA
Community
- Features: Pool
- Subdivision: Stonegate
HOA
- Has HOA: Yes
- Amenities included: Basketball Court, Meeting Room, Pool
- Services included: Entrance Common, Maintenance, Management, Snow Removal, Walking Trails
- HOA fee: $2,095 annually
Location
- Region: Zionsville
Financial & listing details
- Price per square foot: $194/sqft
- Tax assessed value: $1,139,200
- Annual tax amount: $11,346
- Date on market: 5/15/2025