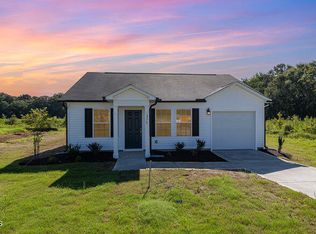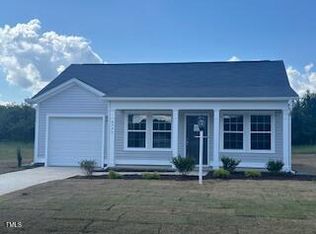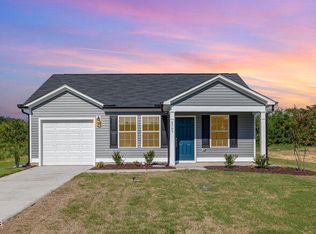Sold for $307,677 on 07/03/25
$307,677
6736 Hardwick Ln, Sims, NC 27880
3beds
1,745sqft
Single Family Residence, Residential
Built in 2025
10,018.8 Square Feet Lot
$314,600 Zestimate®
$176/sqft
$2,325 Estimated rent
Home value
$314,600
$249,000 - $396,000
$2,325/mo
Zestimate® history
Loading...
Owner options
Explore your selling options
What's special
Charming 3-Bedroom, 2.5-Bath Camden Plan in a Prime Location! Discover this popular Camden floor plan featuring a spacious master suite with a step-in shower, walk-in closet, and plenty of natural light. The two generously sized secondary bedrooms offer ample space for family or guests. A large loft area provides the perfect spot for a game room or home office. The gourmet kitchen boasts sleek granite countertops and high-end stainless steel appliances, perfect for any chef. Step outside to the private, wooded backyard — an ideal setting for outdoor entertaining or relaxation. Conveniently located just minutes from downtown Wilson, with easy access to HWY 264 and I-95, this home offers a quick commute to Raleigh.
Zillow last checked: 8 hours ago
Listing updated: October 28, 2025 at 12:57am
Listed by:
Dwayne Dixon 919-675-7637,
Glenwood Homes,
Jeanna Chain 919-270-5709,
Chanticleer Properties LLC
Bought with:
Angie Cole, 254201
LPT Realty LLC
Source: Doorify MLS,MLS#: 10087198
Facts & features
Interior
Bedrooms & bathrooms
- Bedrooms: 3
- Bathrooms: 2
- Full bathrooms: 2
Heating
- Electric, Forced Air, Zoned
Cooling
- Central Air, Zoned
Appliances
- Included: Dishwasher, Disposal, Electric Range, Electric Water Heater, Microwave, Water Heater
- Laundry: Electric Dryer Hookup, Laundry Room, Washer Hookup
Features
- Bathtub/Shower Combination, Granite Counters, Kitchen Island, Kitchen/Dining Room Combination, Living/Dining Room Combination, Open Floorplan, Shower Only, Walk-In Closet(s), Walk-In Shower
- Flooring: Carpet, Vinyl, Tile
- Windows: Insulated Windows, Low-Emissivity Windows, Screens
Interior area
- Total structure area: 1,745
- Total interior livable area: 1,745 sqft
- Finished area above ground: 1,745
- Finished area below ground: 0
Property
Parking
- Total spaces: 4
- Parking features: Driveway, Garage
- Attached garage spaces: 2
- Uncovered spaces: 2
Features
- Levels: Two
- Stories: 2
- Patio & porch: Front Porch, Patio
- Has view: Yes
Lot
- Size: 10,018 sqft
- Features: Cleared, Level
Details
- Parcel number: 2773700584.000
- Special conditions: Standard
Construction
Type & style
- Home type: SingleFamily
- Architectural style: Traditional
- Property subtype: Single Family Residence, Residential
Materials
- Vinyl Siding
- Foundation: Slab
- Roof: Shingle
Condition
- New construction: Yes
- Year built: 2025
- Major remodel year: 2025
Details
- Builder name: Glenwood Homes
Utilities & green energy
- Sewer: Public Sewer
- Water: Public
- Utilities for property: Cable Available, Electricity Connected, Sewer Connected, Water Connected
Community & neighborhood
Location
- Region: Sims
- Subdivision: Stapleford Park
HOA & financial
HOA
- Has HOA: Yes
- HOA fee: $100 annually
- Services included: Storm Water Maintenance
Other
Other facts
- Road surface type: Asphalt
Price history
| Date | Event | Price |
|---|---|---|
| 7/3/2025 | Sold | $307,677-1.1%$176/sqft |
Source: | ||
| 6/3/2025 | Pending sale | $310,961$178/sqft |
Source: | ||
| 6/2/2025 | Price change | $310,961+1.1%$178/sqft |
Source: | ||
| 4/4/2025 | Listed for sale | $307,677$176/sqft |
Source: | ||
| 4/3/2025 | Listing removed | $307,677$176/sqft |
Source: | ||
Public tax history
Tax history is unavailable.
Neighborhood: 27880
Nearby schools
GreatSchools rating
- 9/10Rock Ridge ElementaryGrades: K-5Distance: 3.7 mi
- 4/10Springfield MiddleGrades: 6-8Distance: 5.8 mi
- 5/10James Hunt HighGrades: 9-12Distance: 4.5 mi
Schools provided by the listing agent
- Elementary: Wilson - Rock Ridge
- Middle: Wilson - Springfield
- High: Wilson - James Hunt
Source: Doorify MLS. This data may not be complete. We recommend contacting the local school district to confirm school assignments for this home.

Get pre-qualified for a loan
At Zillow Home Loans, we can pre-qualify you in as little as 5 minutes with no impact to your credit score.An equal housing lender. NMLS #10287.


