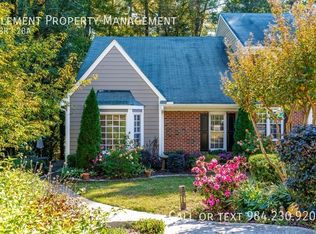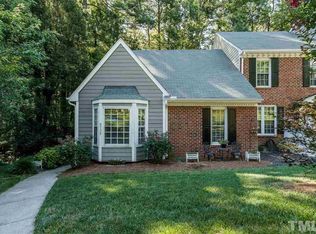Sold for $335,000
$335,000
6736 Queen Annes Dr, Raleigh, NC 27613
3beds
1,636sqft
Townhouse, Residential
Built in 1996
2,613.6 Square Feet Lot
$330,500 Zestimate®
$205/sqft
$1,891 Estimated rent
Home value
$330,500
$314,000 - $347,000
$1,891/mo
Zestimate® history
Loading...
Owner options
Explore your selling options
What's special
Prime N Raleigh location - Enter into light & bright living room w/ soaring vaulted ceilings, fireplace & wood floors offering space for gatherings. LR leads to one of the largest decks in community, w/ wooded views for privacy. PRIMARY bedroom downstairs includes en-suite w/ NEW, custom vanity, Quartz countertop & soft close cabinets/drawers. 2nd DOWNSTAIRS bedroom could be used as a home office. Connecting bathroom has NEW custom vanity w/ Quartz countertop & soft close cabinets. Eat-in kitchen w/ large bay window includes NEWER SS dishwasher and double sink. 2nd floor features a large loft which could be used as bedroom, home office or addtl living room. 3rd bedroom offers privacy from downstairs. Additional upgrades include NEW gas furnace, NEWER water heater, NEWER washer & dryer, NEWER window treatments & NEWER ceiling fans in most rooms. Crawl space sealed 4 years ago. Well-funded HOA covered exterior painting of all units 2022 as well as siding and roof replacement. Deck to be refurbished beg April 2023. 15min to RDU, 10min to North Hills, 20min to DT. Large community pool & tennis courts. Welcome home!
Zillow last checked: 8 hours ago
Listing updated: October 27, 2025 at 04:24pm
Listed by:
Kathleen Carlton 919-623-8624,
Keller Williams Legacy
Bought with:
Jamie Eliahu, 283365
Allen Tate/Raleigh-Falls Neuse
Source: Doorify MLS,MLS#: 2500356
Facts & features
Interior
Bedrooms & bathrooms
- Bedrooms: 3
- Bathrooms: 2
- Full bathrooms: 2
Heating
- Electric, Forced Air
Cooling
- Central Air
Appliances
- Included: Gas Water Heater
Features
- Master Downstairs, Shower Only, Storage, Walk-In Shower
- Flooring: Carpet, Laminate, Tile
- Basement: Crawl Space
- Number of fireplaces: 1
- Fireplace features: Gas Log
- Common walls with other units/homes: End Unit
Interior area
- Total structure area: 1,636
- Total interior livable area: 1,636 sqft
- Finished area above ground: 1,636
- Finished area below ground: 0
Property
Parking
- Parking features: Parking Lot
Features
- Levels: Two
- Stories: 2
- Patio & porch: Deck
- Exterior features: Tennis Court(s)
- Pool features: Community
- Has view: Yes
Lot
- Size: 2,613 sqft
- Features: Wooded
Details
- Parcel number: 0787625645
- Zoning: R-6
Construction
Type & style
- Home type: Townhouse
- Architectural style: Traditional
- Property subtype: Townhouse, Residential
- Attached to another structure: Yes
Materials
- Brick
Condition
- New construction: No
- Year built: 1996
Utilities & green energy
- Sewer: Public Sewer
- Water: Public
Community & neighborhood
Community
- Community features: Pool, Street Lights
Location
- Region: Raleigh
- Subdivision: Brittany Woods
HOA & financial
HOA
- Has HOA: Yes
- HOA fee: $250 monthly
- Amenities included: Pool, Tennis Court(s)
- Services included: Insurance, Maintenance Grounds, Maintenance Structure, Sewer, Water
Price history
| Date | Event | Price |
|---|---|---|
| 12/26/2025 | Listing removed | $1,950$1/sqft |
Source: Zillow Rentals Report a problem | ||
| 12/4/2025 | Listed for rent | $1,950+2.6%$1/sqft |
Source: Zillow Rentals Report a problem | ||
| 11/7/2024 | Listing removed | $1,900$1/sqft |
Source: Zillow Rentals Report a problem | ||
| 10/31/2024 | Listed for rent | $1,900$1/sqft |
Source: Zillow Rentals Report a problem | ||
| 4/28/2023 | Sold | $335,000+1.5%$205/sqft |
Source: | ||
Public tax history
| Year | Property taxes | Tax assessment |
|---|---|---|
| 2025 | $2,798 +0.4% | $318,493 |
| 2024 | $2,786 +24.1% | $318,493 +56% |
| 2023 | $2,245 +113.1% | $204,134 |
Find assessor info on the county website
Neighborhood: Northwest Raleigh
Nearby schools
GreatSchools rating
- 6/10Hilburn AcademyGrades: PK-8Distance: 0.4 mi
- 9/10Leesville Road HighGrades: 9-12Distance: 1.4 mi
Schools provided by the listing agent
- Elementary: Wake County Schools
- Middle: Wake County Schools
- High: Wake County Schools
Source: Doorify MLS. This data may not be complete. We recommend contacting the local school district to confirm school assignments for this home.
Get a cash offer in 3 minutes
Find out how much your home could sell for in as little as 3 minutes with a no-obligation cash offer.
Estimated market value$330,500
Get a cash offer in 3 minutes
Find out how much your home could sell for in as little as 3 minutes with a no-obligation cash offer.
Estimated market value
$330,500

