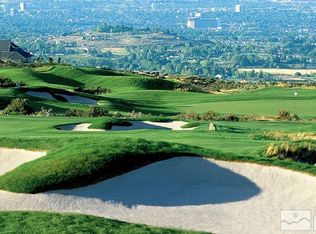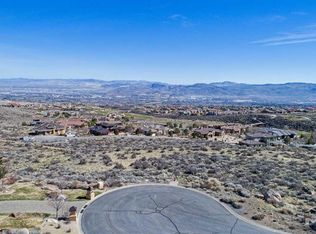Perched above the city and golf course in the gated Monte Sol area of ArrowCreek, this Home Crafters home is built with exceptional quality. Panoramic views from almost every room and the expansive rear deck that wraps the main floor. This 4 bedroom, 4.5 bath 4494 sf home is loaded with upgrades. High ceilings throughout, beautiful walnut floors, chiseled inlaid travertine floors, granite counter tops, custom back splashes in kitchen and all bathrooms. Custom lighting fixtures, lutron lighting throughout.
This property is off market, which means it's not currently listed for sale or rent on Zillow. This may be different from what's available on other websites or public sources.

