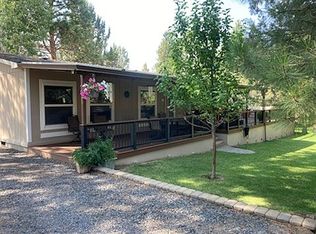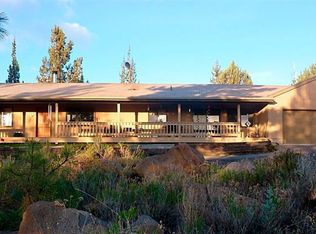NW Bend – 10 Acres – Home/Shop/Guest Apartment! 1782sf home w/attached dbl deep carport, block foundation, newer roof, 4Beds + Office/2Ba, Great room & Family rooms w/certified wd-stv & new carpet, open dining/kitchen w/custom Hickory cabs, wood-lam floor, SS appliances, spacious Master Suite w/walk-in & private bath, new Trex wrap-deck partially covered + Hot Tub, new Electric FA Heat pump & Central AC, detached 1300sf heated/insulated RV shop w/epoxy floor and 600sf guest apartment above w/wd-stv, kitchenette & full bath w/tile floor, transferable Whole-House Warranty good thru 10/14/2024, fenced dog kennel & chix-coop too!
This property is off market, which means it's not currently listed for sale or rent on Zillow. This may be different from what's available on other websites or public sources.

