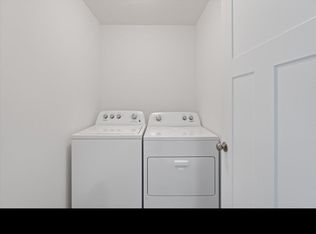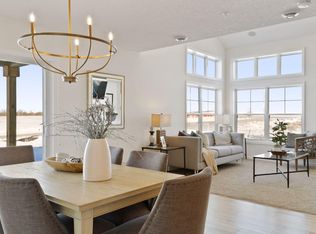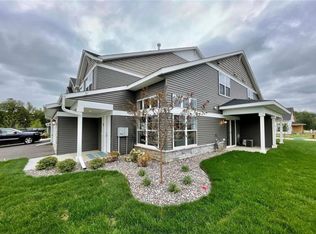Closed
$349,900
6737 Jorgensen Ave S, Cottage Grove, MN 55016
3beds
1,792sqft
Townhouse Side x Side
Built in 2023
2,178 Square Feet Lot
$348,400 Zestimate®
$195/sqft
$2,350 Estimated rent
Home value
$348,400
$331,000 - $366,000
$2,350/mo
Zestimate® history
Loading...
Owner options
Explore your selling options
What's special
3 Bedroom, 3 Bath, End Unit townhome built by Minnesota's Oldest Family Owned builder in the state: Donnay Homes. High Quality Craftsmanship that you deserve and expect. All beds are on the same level with a second floor laundry. Main suite includes a large walk-in closet and a private 3/4 attached bath! The main level features an amazing family room with both, a vaulted ceiling and a beautiful fireplace to warm up during the MN winters. The kitchen is large and open. A walk-in Pantry offers plenty of space for anything your heart desires. If thats not enough, end units include a patio off the dining area which will be great to enjoy the outdoors. Make Selections on the home of your dreams. Dont miss this opportunity to get the best pricing and lot selection.
Zillow last checked: 8 hours ago
Listing updated: May 06, 2025 at 11:46am
Listed by:
Thomas M Moriarty 612-217-4663,
LivingLocal Realty
Bought with:
Thomas M Moriarty
LivingLocal Realty
Source: NorthstarMLS as distributed by MLS GRID,MLS#: 6391245
Facts & features
Interior
Bedrooms & bathrooms
- Bedrooms: 3
- Bathrooms: 3
- Full bathrooms: 1
- 3/4 bathrooms: 1
- 1/2 bathrooms: 1
Bedroom 1
- Level: Upper
- Area: 196 Square Feet
- Dimensions: 14x14
Bedroom 2
- Level: Upper
- Area: 150 Square Feet
- Dimensions: 10x15
Bedroom 3
- Level: Upper
- Area: 143 Square Feet
- Dimensions: 11x13
Dining room
- Level: Main
- Area: 143 Square Feet
- Dimensions: 13x11
Kitchen
- Level: Main
- Area: 176 Square Feet
- Dimensions: 16x11
Laundry
- Level: Upper
- Area: 49 Square Feet
- Dimensions: 7x7
Living room
- Level: Main
- Area: 192 Square Feet
- Dimensions: 16x12
Patio
- Level: Main
Heating
- Forced Air
Cooling
- Central Air
Appliances
- Included: Air-To-Air Exchanger, Dishwasher, Disposal, Exhaust Fan, Microwave, Range, Refrigerator
Features
- Basement: None
- Number of fireplaces: 1
- Fireplace features: Family Room, Gas
Interior area
- Total structure area: 1,792
- Total interior livable area: 1,792 sqft
- Finished area above ground: 1,729
- Finished area below ground: 0
Property
Parking
- Total spaces: 2
- Parking features: Attached
- Attached garage spaces: 2
- Details: Garage Dimensions (20x23)
Accessibility
- Accessibility features: None
Features
- Levels: Two
- Stories: 2
- Pool features: None
Lot
- Size: 2,178 sqft
- Dimensions: 46 x 49
- Features: Sod Included in Price
Details
- Foundation area: 858
- Parcel number: 0302721410204
- Zoning description: Residential-Single Family
Construction
Type & style
- Home type: Townhouse
- Property subtype: Townhouse Side x Side
- Attached to another structure: Yes
Materials
- Vinyl Siding
- Roof: Age 8 Years or Less,Asphalt
Condition
- Age of Property: 2
- New construction: Yes
- Year built: 2023
Details
- Builder name: DONNAY TOWNHOMES INC
Utilities & green energy
- Gas: Natural Gas
- Sewer: City Sewer/Connected
- Water: City Water/Connected
- Utilities for property: Underground Utilities
Community & neighborhood
Location
- Region: Cottage Grove
- Subdivision: Glacial Valley Estates
HOA & financial
HOA
- Has HOA: Yes
- HOA fee: $242 monthly
- Services included: Maintenance Structure, Hazard Insurance, Maintenance Grounds, Professional Mgmt, Trash, Lawn Care
- Association name: Omega Management
- Association phone: 763-512-4380
Other
Other facts
- Available date: 02/21/2024
- Road surface type: Paved
Price history
| Date | Event | Price |
|---|---|---|
| 3/28/2024 | Sold | $349,900$195/sqft |
Source: | ||
| 3/8/2024 | Pending sale | $349,900$195/sqft |
Source: | ||
| 2/5/2024 | Price change | $349,900-1.4%$195/sqft |
Source: | ||
| 2/1/2024 | Price change | $354,900-1.4%$198/sqft |
Source: | ||
| 1/23/2024 | Price change | $359,900-1.4%$201/sqft |
Source: | ||
Public tax history
| Year | Property taxes | Tax assessment |
|---|---|---|
| 2024 | $680 +415.2% | $44,700 +645% |
| 2023 | $132 | $6,000 |
Find assessor info on the county website
Neighborhood: 55016
Nearby schools
GreatSchools rating
- 9/10Grey Cloud Elementary SchoolGrades: K-5Distance: 0.7 mi
- 5/10Cottage Grove Middle SchoolGrades: 6-8Distance: 0.9 mi
- 10/10East Ridge High SchoolGrades: 9-12Distance: 2.7 mi
Get a cash offer in 3 minutes
Find out how much your home could sell for in as little as 3 minutes with a no-obligation cash offer.
Estimated market value
$348,400
Get a cash offer in 3 minutes
Find out how much your home could sell for in as little as 3 minutes with a no-obligation cash offer.
Estimated market value
$348,400


