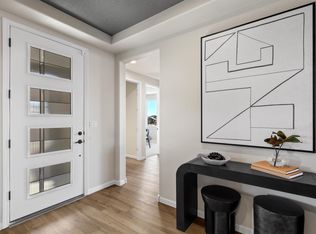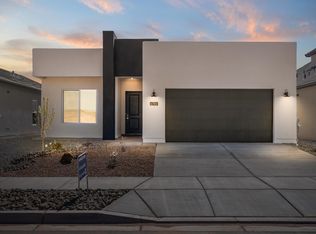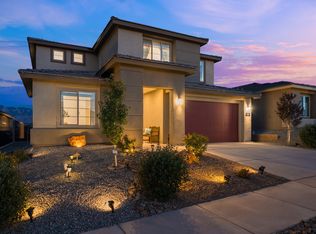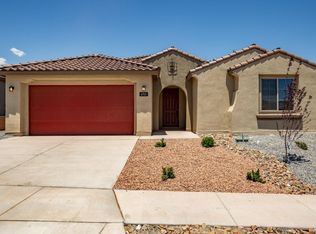The property is located at 6738 Clayton Drive NE RIO RANCHO NM 87144 priced at 539990, the square foot and stories are 2805, 2.The number of bath is 3, halfbath is 1 there are 5 bedrooms and 2 garages. For more details please, call or email.
This property is off market, which means it's not currently listed for sale or rent on Zillow. This may be different from what's available on other websites or public sources.



