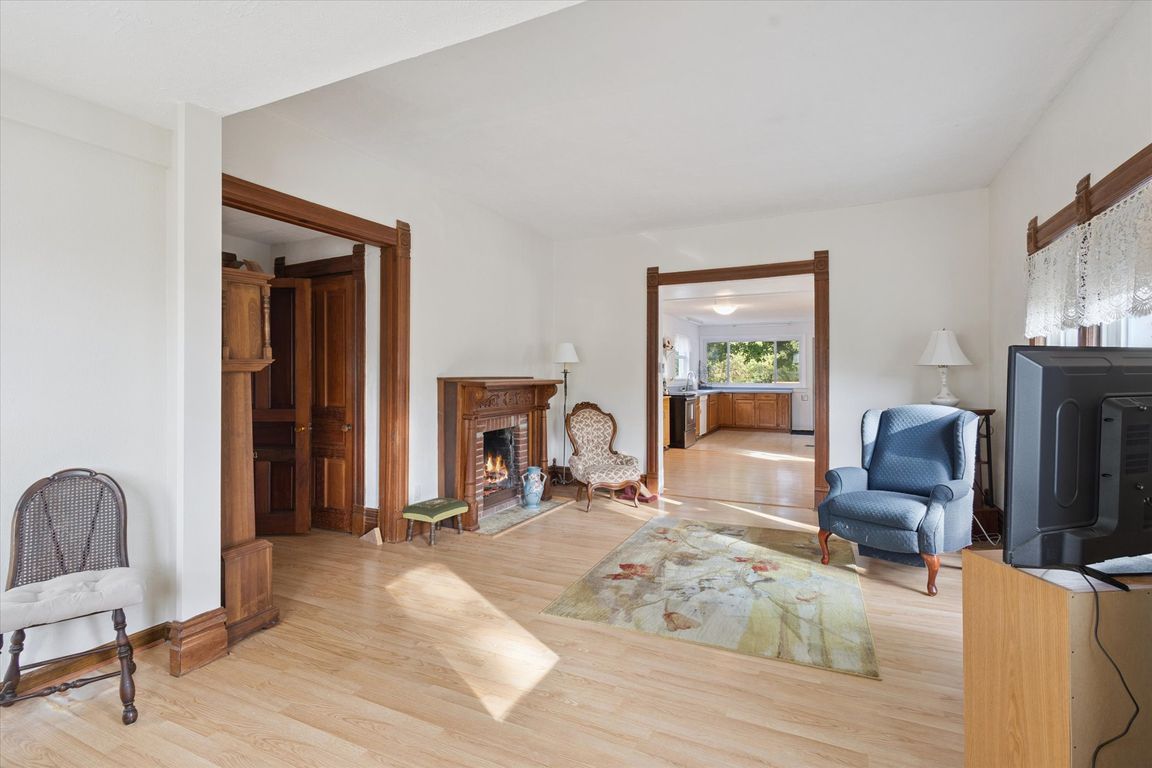
For sale
$199,900
4beds
1,300sqft
674 Beech Hwy, Charlotte, MI 48813
4beds
1,300sqft
Single family residence
Built in 1900
7.39 Acres
2 Garage spaces
$154 price/sqft
- 1 day |
- 577 |
- 66 |
Source: Realcomp II,MLS#: 20251042364
Travel times
Living Room
Kitchen
Dining Room
Zillow last checked: 7 hours ago
Listing updated: 12 hours ago
Listed by:
Marygrace Liparoto 734-497-6774,
RE/MAX Home Sale Services 734-459-7646
Source: Realcomp II,MLS#: 20251042364
Facts & features
Interior
Bedrooms & bathrooms
- Bedrooms: 4
- Bathrooms: 2
- Full bathrooms: 1
- 1/2 bathrooms: 1
Primary bedroom
- Level: Entry
- Area: 168
- Dimensions: 12 X 14
Bedroom
- Level: Second
- Area: 90
- Dimensions: 10 X 9
Bedroom
- Level: Second
- Area: 78
- Dimensions: 13 X 6
Bedroom
- Level: Second
- Area: 130
- Dimensions: 10 X 13
Primary bathroom
- Level: Entry
Other
- Level: Entry
Dining room
- Level: Entry
- Area: 187
- Dimensions: 11 X 17
Kitchen
- Level: Entry
- Area: 169
- Dimensions: 13 X 13
Laundry
- Level: Entry
- Area: 40
- Dimensions: 5 X 8
Living room
- Level: Entry
- Area: 280
- Dimensions: 20 X 14
Heating
- Forced Air, Propane
Cooling
- Ceiling Fans, Central Air
Appliances
- Included: Dishwasher, Dryer, Free Standing Gas Range, Free Standing Refrigerator, Washer
- Laundry: Laundry Room
Features
- Has basement: Yes
- Has fireplace: Yes
- Fireplace features: Living Room
Interior area
- Total interior livable area: 1,300 sqft
- Finished area above ground: 1,300
Property
Parking
- Total spaces: 2
- Parking features: Two Car Garage, Detached
- Garage spaces: 2
Features
- Levels: One and One Half
- Stories: 1.5
- Entry location: GroundLevelwSteps
- Patio & porch: Deck, Porch
- Pool features: None
Lot
- Size: 7.39 Acres
- Dimensions: 245 x 198 x 363 x 1025 x 1031
Details
- Parcel number: 10001210003500
- Special conditions: Short Sale No,Standard
Construction
Type & style
- Home type: SingleFamily
- Architectural style: Bungalow
- Property subtype: Single Family Residence
Materials
- Aluminum Siding
- Foundation: Michigan Basement
- Roof: Asphalt
Condition
- New construction: No
- Year built: 1900
Utilities & green energy
- Sewer: Septic Tank
- Water: Well
- Utilities for property: Above Ground Utilities
Community & HOA
HOA
- Has HOA: No
Location
- Region: Charlotte
Financial & listing details
- Price per square foot: $154/sqft
- Tax assessed value: $56,227
- Annual tax amount: $1,698
- Date on market: 10/3/2025
- Listing agreement: Exclusive Agency
- Listing terms: Cash,Conventional,Usda Loan
- Exclusions: Exclusion(s) Do Not Exist