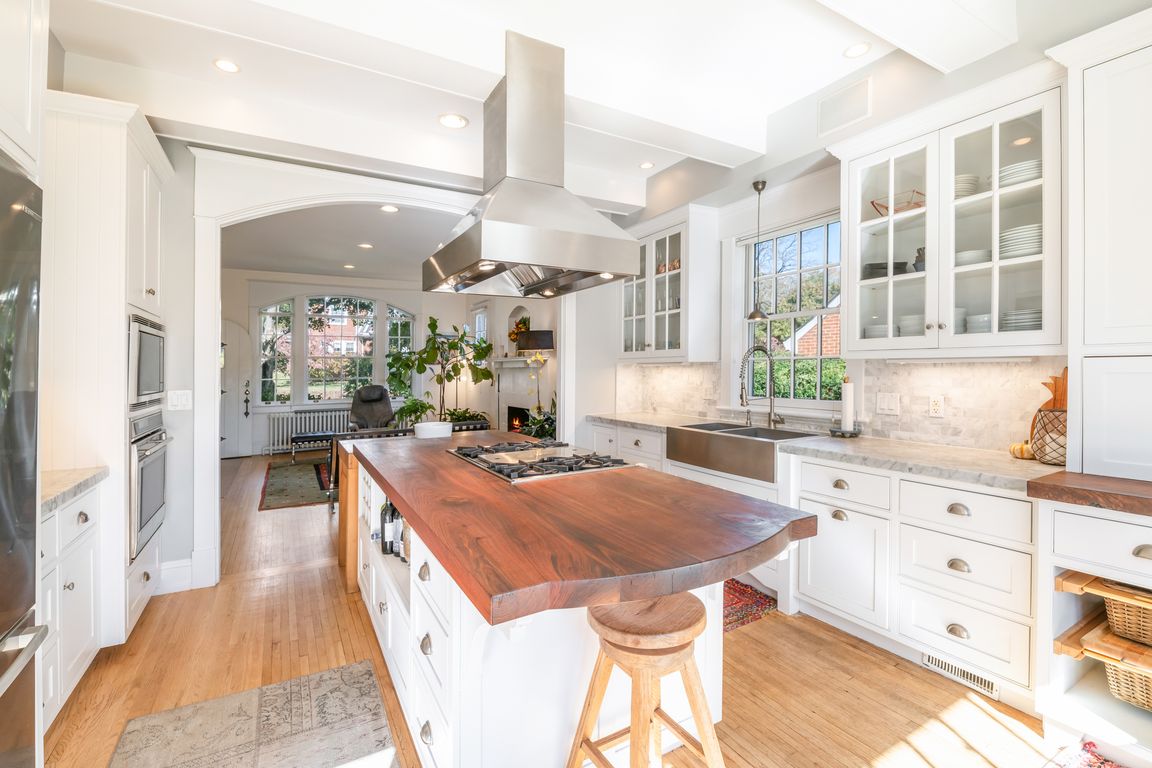Open: Sun 2pm-5pm

Active
$1,125,000
3beds
1,904sqft
674 Evergreen Ave, Charlottesville, VA 22902
3beds
1,904sqft
Single family residence
Built in 1930
10,454 sqft
2 Garage spaces
$591 price/sqft
What's special
Built-in plantersArchitectural windowsPeaceful backyardBlack walnut islandCoffee barCovered front porchBuilt-in pantry
OPEN SUNDAY, 10/26, 2–5 PM! Open your next chapter in this storybook c. 1930 cottage perfectly situated on dogwood-lined Evergreen Ave-one of North Downtown’s most beloved streets, along the 10-Miler route. A rare offering that blends timeless character w/ exquisite updates, this home delights at every turn. The inviting covered front ...
- 21 hours |
- 766 |
- 50 |
Source: CAAR,MLS#: 670417 Originating MLS: Charlottesville Area Association of Realtors
Originating MLS: Charlottesville Area Association of Realtors
Travel times
Living Room
Kitchen
Dining Room
Zillow last checked: 7 hours ago
Listing updated: 22 hours ago
Listed by:
CAROLINE REVERCOMB 434-981-1893,
HOWARD HANNA ROY WHEELER REALTY CO.- CHARLOTTESVILLE
Source: CAAR,MLS#: 670417 Originating MLS: Charlottesville Area Association of Realtors
Originating MLS: Charlottesville Area Association of Realtors
Facts & features
Interior
Bedrooms & bathrooms
- Bedrooms: 3
- Bathrooms: 2
- Full bathrooms: 1
- 1/2 bathrooms: 1
- Main level bathrooms: 1
- Main level bedrooms: 2
Rooms
- Room types: Bathroom, Bonus Room, Bedroom, Dining Room, Full Bath, Half Bath, Kitchen, Laundry, Living Room, Office
Primary bedroom
- Level: First
Bedroom
- Level: First
Bedroom
- Level: Second
Bathroom
- Level: First
Bonus room
- Level: First
Dining room
- Level: First
Half bath
- Level: Second
Kitchen
- Level: First
Laundry
- Level: Basement
Living room
- Level: First
Office
- Level: Second
Heating
- Hot Water, Natural Gas
Cooling
- Central Air, Ductless, Heat Pump, Partial
Appliances
- Included: Built-In Oven, Dishwasher, Gas Cooktop, Disposal, Microwave, Refrigerator, Dryer, Washer
- Laundry: Washer Hookup, Dryer Hookup
Features
- Primary Downstairs, Remodeled, Skylights, Breakfast Area, Eat-in Kitchen, Home Office, Kitchen Island, Recessed Lighting
- Flooring: Ceramic Tile, Hardwood, Wood
- Windows: Screens, Skylight(s)
- Basement: Crawl Space,Interior Entry,Partial,Unfinished
- Number of fireplaces: 1
- Fireplace features: One, Wood Burning
Interior area
- Total structure area: 3,462
- Total interior livable area: 1,904 sqft
- Finished area above ground: 1,904
- Finished area below ground: 0
Video & virtual tour
Property
Parking
- Total spaces: 2
- Parking features: Detached, Electricity, Garage, Off Street, Paver Block
- Garage spaces: 2
Features
- Levels: One and One Half
- Stories: 1.5
- Patio & porch: Deck, Front Porch, Porch
- Exterior features: Fence, Mature Trees/Landscape
- Fencing: Partial
Lot
- Size: 10,454.4 Square Feet
- Features: Garden, Landscaped, Level, Open Lot, Private
Details
- Parcel number: 520100000
- Zoning description: R-A Low-Density Residentail District
Construction
Type & style
- Home type: SingleFamily
- Architectural style: Cottage
- Property subtype: Single Family Residence
Materials
- Brick, Stick Built
- Foundation: Brick/Mortar
- Roof: Metal,Other
Condition
- Updated/Remodeled
- New construction: No
- Year built: 1930
Utilities & green energy
- Sewer: Public Sewer
- Water: Public
- Utilities for property: Cable Available, Fiber Optic Available, Natural Gas Available, High Speed Internet Available
Community & HOA
Community
- Features: Sidewalks
- Security: Security System, Dead Bolt(s), Smoke Detector(s), Surveillance System
- Subdivision: NORTH DOWNTOWN
HOA
- Has HOA: No
- Services included: Security
Location
- Region: Charlottesville
Financial & listing details
- Price per square foot: $591/sqft
- Tax assessed value: $800,400
- Annual tax amount: $8,518
- Date on market: 10/24/2025