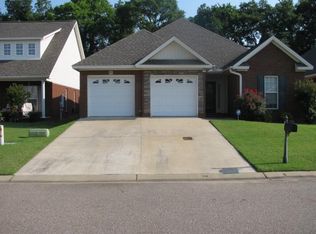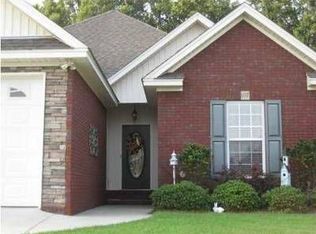Sold for $490,176
$490,176
674 Ingram Rd, Elmore, AL 36025
4beds
2,596sqft
SingleFamily
Built in 2004
4.11 Acres Lot
$523,900 Zestimate®
$189/sqft
$2,340 Estimated rent
Home value
$523,900
$498,000 - $550,000
$2,340/mo
Zestimate® history
Loading...
Owner options
Explore your selling options
What's special
Builder's own custom home with all the extra's. Home sits on 4.11 acres surrounded by woods and wild life, including a family of deer that frequently graze in the backyard. Very private. 4 bedrooms, 2 baths with 2 car garage. Horse pasture, chicken coops, large garden area. 24' x 24' wired workshop, covered storage for tractors or lawn equipment. Large foyer with tiered 12 foot ceilings. 11 ft ceilings in Kitchen, Living Area, Dining Room and Foyer. Large Living Area with arched doorways, gas logs, architectual detailing over windows. Bonus room upstairs with WIC and office. Custom build storage seat in dormer window. Plantation shutters throughout, arched doorways, thick crown molding at base and ceiling, architectual details and pediments over windows. Large covered back porch with pergola attached. Salt system Pool with pergola and grill station. There is even a Koi pond. Great for entertaining. Carpet only in master WIC and bonus room. Hardwood and tile throughout. LARGE kitchen with island, granite countertops, pot filler, full tile backsplash with custom inserts, built in wall oven and microwave. Large eating area. Smooth cooktop with custom built vent hood. Cabinets galore!
Large 17' x 19' Master Suite with custom built in bookshelves, tiered ceilings and a gorgeous view of the back of the property. Master Bath has a huge 6' glassed shower with custom tile work, double shower heads, and built in seat for relaxing. Super large 12' x 12' walk in closet with loads of shelving and a built out area for a safe.
Two separate AC units for upstairs and down. Large laundry area with custom built-in desk and cabinets. Walk in Pantry. Hall bath has built in linen closet and hamper. Both downstairs bedrooms have large closets with custom shelving. Security system, surround sound(Bose) in Living area and Master Bedroom. Outdoor wired Bose speakers. Custom mortar wash brick finish with custom exterior stained custom shutters and stained Cedar columns on front porch. Stonework on exterior of house. Way too many upgrades to list!
Facts & features
Interior
Bedrooms & bathrooms
- Bedrooms: 4
- Bathrooms: 2
- Full bathrooms: 2
Heating
- Other
Cooling
- Central
Features
- Flooring: Tile, Other, Carpet, Hardwood
- Has fireplace: Yes
Interior area
- Total interior livable area: 2,596 sqft
Property
Parking
- Parking features: Garage - Attached
Features
- Exterior features: Other
Lot
- Size: 4.11 Acres
Details
- Parcel number: 1505160001024002
Construction
Type & style
- Home type: SingleFamily
Materials
- Wood
- Foundation: Concrete
- Roof: Other
Condition
- Year built: 2004
Community & neighborhood
Location
- Region: Elmore
Price history
| Date | Event | Price |
|---|---|---|
| 6/28/2023 | Sold | $490,176-8.2%$189/sqft |
Source: Public Record Report a problem | ||
| 5/12/2023 | Listed for sale | $534,000$206/sqft |
Source: | ||
Public tax history
| Year | Property taxes | Tax assessment |
|---|---|---|
| 2025 | $1,040 +1.8% | $43,320 +1.7% |
| 2024 | $1,022 -11.3% | $42,580 -10.9% |
| 2023 | $1,152 +10.2% | $47,780 +9.8% |
Find assessor info on the county website
Neighborhood: 36025
Nearby schools
GreatSchools rating
- 8/10Airport Road Intermediate SchoolGrades: 3-4Distance: 1.5 mi
- 5/10Millbrook Middle Jr High SchoolGrades: 5-8Distance: 2.5 mi
- 5/10Stanhope Elmore High SchoolGrades: 9-12Distance: 2.7 mi

Get pre-qualified for a loan
At Zillow Home Loans, we can pre-qualify you in as little as 5 minutes with no impact to your credit score.An equal housing lender. NMLS #10287.

