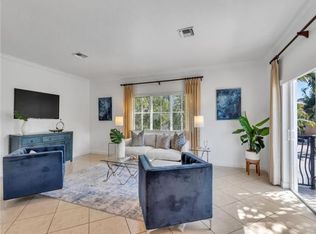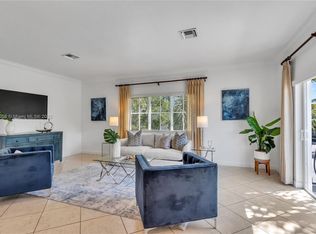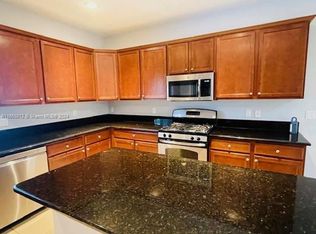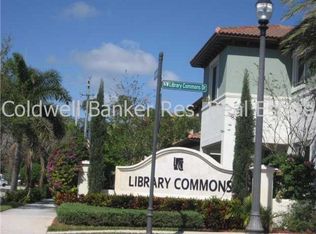Sold for $1,125,000
$1,125,000
674 NW Library Commons Way, Boca Raton, FL 33432
3beds
2,289sqft
Single Family Residence
Built in 2013
2,043 Square Feet Lot
$1,116,700 Zestimate®
$491/sqft
$5,385 Estimated rent
Home value
$1,116,700
$1.01M - $1.24M
$5,385/mo
Zestimate® history
Loading...
Owner options
Explore your selling options
What's special
Reimagined Library Commons Villa (detached residence) sited in one of downtown Boca Raton's sought-after enclaves. Enjoy three levels of totally remodeled interiors with 3-bedroom suites, gourmet island kitchen, light-filled interiors, and two-bay garage. The residence includes infrastructure for a multi-level elevator for easy future installation, currently utilized as a spacious pantry and two storage closets. Outdoor entertaining is enjoyed at the private brick-lined patio. Library Commons offers a community pool, and a short stroll to the Brightline, new proposed Boca Raton City Centre, and Mizner Park. Shown by appointment only. DISCLAIMER: Information published or otherwise provided by the listing company and its representatives including but not limited to prices, measurements, square footages, lot sizes, calculations, statistics, and videos are deemed reliable but are not guaranteed and are subject to errors, omissions or changes without notice. All such information should be independently verified by any prospective purchaser or seller. Parties should perform their own due diligence to verify such information prior to a sale or listing. Listing company expressly disclaims any warranty or representation regarding such information. Prices published are either list price, sold price, and/or last asking price. The listing company participates in the Multiple Listing Service and IDX. The properties published as listed and sold are not necessarily exclusive to listing company and may be listed or have sold with other members of the Multiple Listing Service. Transactions where listing company represented both buyers and sellers are calculated as two sales. "No payments made until title passes" Some affiliations may not be applicable to certain geographic areas. If your property is currently listed with another broker, please disregard any solicitation for services. Information published or otherwise provided by seller, listing company or its representatives is deemed reliable but are not guaranteed and subject to errors, omissions, or changes without notice. Copyright 2025 by the listing company. All Rights Reserved.
Zillow last checked: 8 hours ago
Listing updated: September 23, 2025 at 04:40am
Listed by:
Nicholas Pontarelli 561-836-7111,
Premier Estate Properties Inc,
Michael J Wells 561-445-5877,
Premier Estate Properties Inc
Bought with:
Jessica Marie Baskies
Serhant
Source: BeachesMLS,MLS#: RX-11098999 Originating MLS: Beaches MLS
Originating MLS: Beaches MLS
Facts & features
Interior
Bedrooms & bathrooms
- Bedrooms: 3
- Bathrooms: 4
- Full bathrooms: 3
- 1/2 bathrooms: 1
Primary bedroom
- Level: T
- Area: 252 Square Feet
- Dimensions: 14 x 18
Kitchen
- Level: 2
- Area: 96 Square Feet
- Dimensions: 8 x 12
Living room
- Level: 2
- Area: 403 Square Feet
- Dimensions: 31 x 13
Heating
- Central, Electric
Cooling
- Central Air, Electric
Appliances
- Included: Dishwasher, Dryer, Microwave, Gas Range, Refrigerator, Washer, Electric Water Heater
- Laundry: Inside
Features
- Entrance Foyer, Kitchen Island, Pantry, Upstairs Living Area, Walk-In Closet(s)
- Flooring: Marble, Other, Wood
- Windows: Hurricane Windows, Impact Glass, Impact Glass (Complete)
Interior area
- Total structure area: 2,804
- Total interior livable area: 2,289 sqft
Property
Parking
- Total spaces: 2
- Parking features: Garage - Attached
- Attached garage spaces: 2
Features
- Stories: 3
- Patio & porch: Open Patio
- Pool features: Community
- Fencing: Fenced
- Waterfront features: None
Lot
- Size: 2,043 sqft
- Features: < 1/4 Acre, Corner Lot, Zero Lot Line
Details
- Parcel number: 06434719380000790
- Zoning: R3D_PU
Construction
Type & style
- Home type: SingleFamily
- Architectural style: Contemporary,Mediterranean,Villa
- Property subtype: Single Family Residence
Materials
- CBS, Concrete
- Roof: Concrete
Condition
- Resale
- New construction: No
- Year built: 2013
Details
- Builder model: J2
Utilities & green energy
- Gas: Gas Natural
- Sewer: Public Sewer
- Water: Public
- Utilities for property: Cable Connected, Electricity Connected, Natural Gas Connected
Community & neighborhood
Security
- Security features: Burglar Alarm, Security System Owned, Smoke Detector(s)
Community
- Community features: Clubhouse, Picnic Area
Location
- Region: Boca Raton
- Subdivision: Library Commons
HOA & financial
HOA
- Has HOA: Yes
- HOA fee: $343 monthly
- Services included: Common Areas, Maintenance Grounds, Pool Service
Other fees
- Application fee: $200
Other
Other facts
- Listing terms: Cash,Conventional
- Road surface type: Paved
Price history
| Date | Event | Price |
|---|---|---|
| 9/23/2025 | Sold | $1,125,000-4.3%$491/sqft |
Source: | ||
| 9/3/2025 | Pending sale | $1,175,000$513/sqft |
Source: | ||
| 6/12/2025 | Listed for sale | $1,175,000+47.1%$513/sqft |
Source: | ||
| 4/20/2023 | Sold | $799,000-6%$349/sqft |
Source: Public Record Report a problem | ||
| 11/1/2022 | Listing removed | -- |
Source: | ||
Public tax history
| Year | Property taxes | Tax assessment |
|---|---|---|
| 2024 | $11,115 +29.7% | $673,556 +55.9% |
| 2023 | $8,568 +15.1% | $432,076 +10% |
| 2022 | $7,447 +10% | $392,796 +10% |
Find assessor info on the county website
Neighborhood: Downtown
Nearby schools
GreatSchools rating
- 7/10Boca Raton Elementary SchoolGrades: PK-5Distance: 0.6 mi
- 8/10Boca Raton Community Middle SchoolGrades: 6-8Distance: 1.6 mi
- 6/10Boca Raton Community High SchoolGrades: 9-12Distance: 1.9 mi
Schools provided by the listing agent
- Elementary: Boca Raton Elementary School
- Middle: Boca Raton Community Middle School
- High: Boca Raton Community High School
Source: BeachesMLS. This data may not be complete. We recommend contacting the local school district to confirm school assignments for this home.
Get a cash offer in 3 minutes
Find out how much your home could sell for in as little as 3 minutes with a no-obligation cash offer.
Estimated market value$1,116,700
Get a cash offer in 3 minutes
Find out how much your home could sell for in as little as 3 minutes with a no-obligation cash offer.
Estimated market value
$1,116,700



