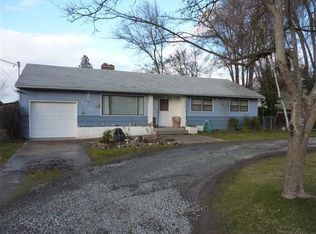Closed
$500,000
674 Oak Grove Rd, Medford, OR 97501
3beds
2baths
1,744sqft
Single Family Residence
Built in 1966
1.32 Acres Lot
$530,100 Zestimate®
$287/sqft
$2,393 Estimated rent
Home value
$530,100
$504,000 - $557,000
$2,393/mo
Zestimate® history
Loading...
Owner options
Explore your selling options
What's special
Beautiful farmland on small acreage just outside historic Jacksonville with incredible views! Adorable single level home sits well back from the main road on a gated driveway. Spacious 1744SF home offers 3 beds and 2 full baths, vaulted ceilings and open living space with certified woodstove. Thoughtfully updated throughout, with new hardwood floors, brand new kitchen with new cabinetry, granite countertops, stainless steel appliances and modern light fixtures, fresh paint and cabinets in the baths as well! New central cooling/heating system, septic system. Full hook up option for 2 RVs plus tons of additional space for parking. Property offers gardens and plenty of room to accommodate livestock. Additionally there is a gorgeous, huge, functional barn and lovely gazebo. Truly a little slice of Heaven to call your own!
Zillow last checked: 8 hours ago
Listing updated: October 04, 2024 at 07:39pm
Listed by:
John L. Scott Medford 541-779-3611
Bought with:
John L. Scott Medford
Source: Oregon Datashare,MLS#: 220153508
Facts & features
Interior
Bedrooms & bathrooms
- Bedrooms: 3
- Bathrooms: 2
Heating
- Electric, Natural Gas, Wood
Cooling
- Central Air
Appliances
- Included: Cooktop, Dishwasher, Disposal, Dryer, Oven, Range, Range Hood, Refrigerator, Washer, Water Heater
Features
- Ceiling Fan(s), Linen Closet, Open Floorplan, Pantry, Primary Downstairs, Vaulted Ceiling(s)
- Flooring: Hardwood
- Windows: Aluminum Frames
- Has fireplace: Yes
- Fireplace features: Living Room, Wood Burning
- Common walls with other units/homes: No Common Walls
Interior area
- Total structure area: 1,744
- Total interior livable area: 1,744 sqft
Property
Parking
- Total spaces: 2
- Parking features: Attached, Driveway, Gated, Gravel, RV Access/Parking, Shared Driveway, Other
- Attached garage spaces: 2
- Has uncovered spaces: Yes
Features
- Levels: One
- Stories: 1
- Patio & porch: Patio
- Has view: Yes
- View description: Neighborhood, Territorial
Lot
- Size: 1.32 Acres
Details
- Additional structures: Barn(s), Gazebo
- Parcel number: 10431541
- Zoning description: EFU
- Special conditions: Standard
- Horses can be raised: Yes
Construction
Type & style
- Home type: SingleFamily
- Architectural style: Ranch
- Property subtype: Single Family Residence
Materials
- Frame
- Foundation: Concrete Perimeter
- Roof: Composition
Condition
- New construction: No
- Year built: 1966
Utilities & green energy
- Sewer: Septic Tank, Standard Leach Field
- Water: Private, Well
Community & neighborhood
Security
- Security features: Carbon Monoxide Detector(s), Smoke Detector(s)
Location
- Region: Medford
Other
Other facts
- Has irrigation water rights: Yes
- Listing terms: Cash,Conventional,FHA,VA Loan
- Road surface type: Gravel
Price history
| Date | Event | Price |
|---|---|---|
| 1/27/2023 | Sold | $500,000$287/sqft |
Source: | ||
| 12/23/2022 | Pending sale | $500,000$287/sqft |
Source: | ||
| 12/6/2022 | Price change | $500,000-5.7%$287/sqft |
Source: | ||
| 11/10/2022 | Price change | $530,000-3.6%$304/sqft |
Source: | ||
| 10/5/2022 | Price change | $550,000-4.3%$315/sqft |
Source: | ||
Public tax history
| Year | Property taxes | Tax assessment |
|---|---|---|
| 2024 | $3,845 +3.2% | $316,850 +3% |
| 2023 | $3,726 +2.4% | $307,630 |
| 2022 | $3,639 +67.6% | $307,630 +68.4% |
Find assessor info on the county website
Neighborhood: 97501
Nearby schools
GreatSchools rating
- 2/10Oak Grove Elementary SchoolGrades: K-6Distance: 0.5 mi
- 8/10Logos Public Charter SchoolGrades: K-12Distance: 1.5 mi
- 6/10South Medford High SchoolGrades: 9-12Distance: 1.3 mi
Schools provided by the listing agent
- Elementary: Oak Grove Elem
- High: South Medford High
Source: Oregon Datashare. This data may not be complete. We recommend contacting the local school district to confirm school assignments for this home.

Get pre-qualified for a loan
At Zillow Home Loans, we can pre-qualify you in as little as 5 minutes with no impact to your credit score.An equal housing lender. NMLS #10287.
