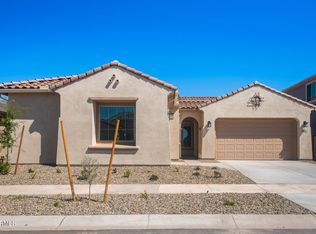Sold for $622,264 on 08/27/25
$622,264
674 W Rock Needle Trl, Apache Junction, AZ 85120
4beds
4baths
2,664sqft
Single Family Residence
Built in 2025
8,101 Square Feet Lot
$618,400 Zestimate®
$234/sqft
$2,837 Estimated rent
Home value
$618,400
$569,000 - $668,000
$2,837/mo
Zestimate® history
Loading...
Owner options
Explore your selling options
What's special
Up to 3% of base price or total purchase price, whichever is less, is available through preferred lender plus additional 2% of base price or total purchase price, whichever is less, is available to be used toward closing costs, pre-paids, rate buy downs, and/or price adjustments.
Last Chance to Own this stunning 4-Bedroom, 3.5-Bath Parklane Plan. This spacious single-story home offers 10' ceilings, an open-concept design, & an abundance of natural light. The Chef's Kitchen features a sleek layout with linen cabinets, SS appliances, quartz countertops, & more. Enjoy a large gathering room & bright, versatile den—perfect for work or relaxation. Limited-Time Offer: Blinds, refrigerator, washer, and dryer are all included. Located in the highly desirable, master-planned community.
Zillow last checked: 8 hours ago
Listing updated: August 28, 2025 at 02:21pm
Listed by:
Albert Kingsbury 480-391-6000,
PCD Realty, LLC
Bought with:
Carlos Moreno, SA708221000
DWEL LLC
Source: ARMLS,MLS#: 6852587

Facts & features
Interior
Bedrooms & bathrooms
- Bedrooms: 4
- Bathrooms: 4
Heating
- Natural Gas
Cooling
- Central Air, Programmable Thmstat
Features
- High Speed Internet, Double Vanity, Breakfast Bar, 9+ Flat Ceilings, Kitchen Island, 3/4 Bath Master Bdrm
- Flooring: Carpet, Tile
- Windows: Double Pane Windows, ENERGY STAR Qualified Windows, Vinyl Frame
- Has basement: No
Interior area
- Total structure area: 2,664
- Total interior livable area: 2,664 sqft
Property
Parking
- Total spaces: 4
- Parking features: Garage Door Opener, Direct Access
- Garage spaces: 2
- Uncovered spaces: 2
Features
- Stories: 1
- Patio & porch: Covered
- Spa features: None
- Fencing: Block
Lot
- Size: 8,101 sqft
- Features: Sprinklers In Front, Desert Front, Dirt Back, Gravel/Stone Front
Details
- Parcel number: 11001321
Construction
Type & style
- Home type: SingleFamily
- Architectural style: Contemporary,Ranch
- Property subtype: Single Family Residence
Materials
- Stucco, Wood Frame, Painted
- Roof: Tile
Condition
- Complete Spec Home
- Year built: 2025
Details
- Builder name: Pulte Homes
- Warranty included: Yes
Utilities & green energy
- Sewer: Public Sewer
- Water: City Water
Green energy
- Energy efficient items: Fresh Air Mechanical, Multi-Zones
Community & neighborhood
Community
- Community features: Lake, Community Media Room, Playground, Biking/Walking Path
Location
- Region: Apache Junction
- Subdivision: BLOSSOM ROCK PHASE 1 2022084918
HOA & financial
HOA
- Has HOA: Yes
- HOA fee: $130 monthly
- Services included: Maintenance Grounds
- Association name: Blossom Rock
- Association phone: 480-360-4227
Other
Other facts
- Listing terms: Cash,Conventional,FHA,VA Loan
- Ownership: Fee Simple
Price history
| Date | Event | Price |
|---|---|---|
| 8/27/2025 | Sold | $622,264-2.8%$234/sqft |
Source: | ||
| 6/28/2025 | Pending sale | $639,990$240/sqft |
Source: | ||
| 6/16/2025 | Price change | $639,990-0.8%$240/sqft |
Source: | ||
| 5/23/2025 | Price change | $644,990-0.8%$242/sqft |
Source: | ||
| 4/26/2025 | Price change | $649,990-1.2%$244/sqft |
Source: | ||
Public tax history
| Year | Property taxes | Tax assessment |
|---|---|---|
| 2026 | $557 +158.2% | $54,921 +2160.1% |
| 2025 | $216 | $2,430 |
| 2024 | -- | $2,430 |
Find assessor info on the county website
Neighborhood: 85120
Nearby schools
GreatSchools rating
- 6/10Peralta Trail Elementary SchoolGrades: K-5Distance: 7.4 mi
- 3/10Cactus Canyon Junior High SchoolGrades: 6-8Distance: 4.5 mi
- 1/10Apache Junction High SchoolGrades: 9-12Distance: 4.4 mi
Schools provided by the listing agent
- Elementary: Desert Vista Elementary School
- Middle: Cactus Canyon Junior High
- High: Apache Junction High School
- District: Apache Junction Unified District
Source: ARMLS. This data may not be complete. We recommend contacting the local school district to confirm school assignments for this home.
Get a cash offer in 3 minutes
Find out how much your home could sell for in as little as 3 minutes with a no-obligation cash offer.
Estimated market value
$618,400
Get a cash offer in 3 minutes
Find out how much your home could sell for in as little as 3 minutes with a no-obligation cash offer.
Estimated market value
$618,400
