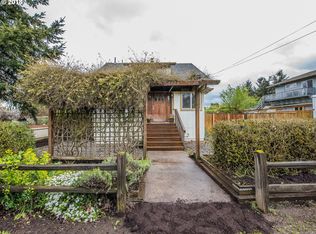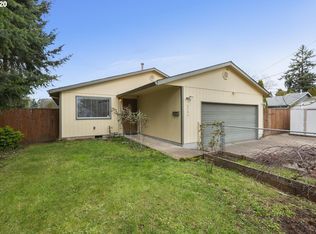Sold
$625,000
6740 SE 65th Ave, Portland, OR 97206
5beds
2,519sqft
Residential, Single Family Residence
Built in 1960
7,405.2 Square Feet Lot
$613,000 Zestimate®
$248/sqft
$3,551 Estimated rent
Home value
$613,000
$570,000 - $662,000
$3,551/mo
Zestimate® history
Loading...
Owner options
Explore your selling options
What's special
Opportunity awaits in this beautiful Brentwood-Darlington home. Fully renovated in 2019, this beautiful home on an oversized corner lot welcomes guests in with rich, hardwood floors, stunning accent wall, and cozy, gas fireplace. Newer mechanicals including furnace and AC were replaced in 2022, and water heater was replaced in 2020. The open floor plan on the main provides a breezy elegance, perfect for entertaining guests, soaking in the natural lighting, and enjoying the ambiance of an elegant space. Three bedrooms on the main floor, with a massive primary suite on the second floor. The primary bath is a spa retreat, featuring a modern soaking tub, and large walk in tile and glass shower, walk-in closet, and private balcony. The backyard offers plenty of space for gardening, barbecue hosting, relaxation, and loads of other outdoor activities. The detached 1 bed/1 bath guest home has been a relaxing retreat for short-term rental guests, and earned the seller's AirBNB superhost status. Located adjacent to Woodstock Boulevard's lovely shops and restaurants, this home is a just a few blocks from Brentwood Park for recreational soccer, rugby, and baseball leagues and games. Or take a stroll down Portland's locally famous unimproved roadways to pick wild berries and meet with your friendly neighbors. This property is eligible for a free, 1% rate buy-down when using our preferred lender, potentially saving hundreds per month. Available to qualified buyers. [Home Energy Score = 5. HES Report at https://rpt.greenbuildingregistry.com/hes/OR10002963]
Zillow last checked: 8 hours ago
Listing updated: November 20, 2024 at 09:46am
Listed by:
Devin Arthurs 971-300-8337,
Works Real Estate
Bought with:
Sonya MacDonald, 200212156
Premiere Property Group, LLC
Source: RMLS (OR),MLS#: 24006754
Facts & features
Interior
Bedrooms & bathrooms
- Bedrooms: 5
- Bathrooms: 3
- Full bathrooms: 3
- Main level bathrooms: 2
Primary bedroom
- Features: Balcony, Sliding Doors, High Ceilings, Suite, Walkin Closet, Wallto Wall Carpet
- Level: Upper
Bedroom 2
- Features: Hardwood Floors
- Level: Main
Bedroom 3
- Features: Hardwood Floors
- Level: Main
Bedroom 4
- Features: Hardwood Floors
- Level: Main
Bedroom 5
- Features: Exterior Entry, Studio, Suite
- Level: Main
Dining room
- Features: Hardwood Floors
- Level: Main
Kitchen
- Features: Dishwasher, Hardwood Floors, Free Standing Range, Free Standing Refrigerator, Quartz
- Level: Main
Living room
- Features: Fireplace, Hardwood Floors
- Level: Main
Heating
- Forced Air, Fireplace(s), Mini Split
Cooling
- Central Air
Appliances
- Included: Dishwasher, ENERGY STAR Qualified Appliances, Free-Standing Range, Free-Standing Refrigerator, Range Hood, Electric Water Heater, Tank Water Heater
Features
- Studio, Suite, Quartz, Balcony, High Ceilings, Walk-In Closet(s), Tile
- Flooring: Hardwood, Wall to Wall Carpet
- Doors: Sliding Doors
- Windows: Double Pane Windows, Vinyl Frames
- Basement: Crawl Space
- Number of fireplaces: 1
- Fireplace features: Gas
Interior area
- Total structure area: 2,519
- Total interior livable area: 2,519 sqft
Property
Parking
- Total spaces: 1
- Parking features: Driveway, Off Street, RV Boat Storage, Converted Garage, Garage Partially Converted to Living Space
- Garage spaces: 1
- Has uncovered spaces: Yes
Accessibility
- Accessibility features: Minimal Steps, Walkin Shower, Accessibility
Features
- Levels: Two
- Stories: 2
- Patio & porch: Covered Patio, Patio
- Exterior features: Garden, Exterior Entry, Balcony
- Fencing: Fenced
Lot
- Size: 7,405 sqft
- Features: Corner Lot, Level, SqFt 7000 to 9999
Details
- Additional structures: GuestQuarters, RVBoatStorage, ToolShed, SeparateLivingQuartersApartmentAuxLivingUnit
- Parcel number: R120515
Construction
Type & style
- Home type: SingleFamily
- Property subtype: Residential, Single Family Residence
Materials
- Cedar, Cement Siding
- Foundation: Concrete Perimeter
- Roof: Composition
Condition
- Updated/Remodeled
- New construction: No
- Year built: 1960
Utilities & green energy
- Gas: Gas
- Sewer: Public Sewer
- Water: Public
Community & neighborhood
Location
- Region: Portland
Other
Other facts
- Listing terms: Cash,Conventional,FHA,VA Loan
- Road surface type: Paved
Price history
| Date | Event | Price |
|---|---|---|
| 11/20/2024 | Sold | $625,000$248/sqft |
Source: | ||
| 10/19/2024 | Pending sale | $625,000$248/sqft |
Source: | ||
| 9/24/2024 | Price change | $625,000-3.1%$248/sqft |
Source: | ||
| 9/18/2024 | Price change | $645,000-0.8%$256/sqft |
Source: | ||
| 9/8/2024 | Price change | $650,000-1.4%$258/sqft |
Source: | ||
Public tax history
| Year | Property taxes | Tax assessment |
|---|---|---|
| 2025 | $7,018 +3.7% | $260,460 +3% |
| 2024 | $6,766 +4% | $252,880 +3% |
| 2023 | $6,506 +10.2% | $245,510 +11% |
Find assessor info on the county website
Neighborhood: Brentwood-Darlington
Nearby schools
GreatSchools rating
- 6/10Whitman Elementary SchoolGrades: K-5Distance: 0.5 mi
- 6/10Lane Middle SchoolGrades: 6-8Distance: 0.3 mi
- 6/10Franklin High SchoolGrades: 9-12Distance: 2.1 mi
Schools provided by the listing agent
- Elementary: Whitman
- Middle: Lane
- High: Franklin
Source: RMLS (OR). This data may not be complete. We recommend contacting the local school district to confirm school assignments for this home.
Get a cash offer in 3 minutes
Find out how much your home could sell for in as little as 3 minutes with a no-obligation cash offer.
Estimated market value
$613,000
Get a cash offer in 3 minutes
Find out how much your home could sell for in as little as 3 minutes with a no-obligation cash offer.
Estimated market value
$613,000

