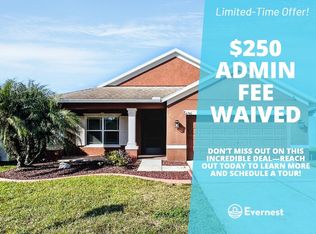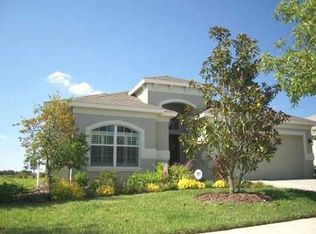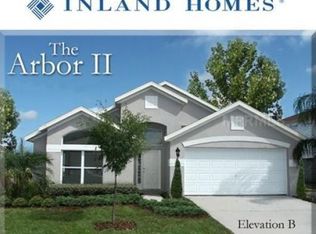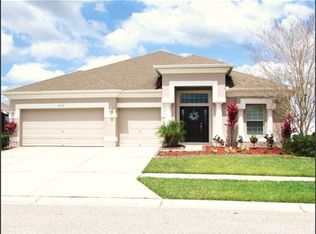Looking for the perfect home where you can relax and watch the sun set from your backyard? This home has been lovingly maintained and tastefully upgraded. Similar to a model home, there are many impressive touches that make this a very special home. Hard to find Great room floor plan with NEW flooring provides lots of space for family time and is open to the spacious kitchen. Kitchen offers warm 42" cabinets, lots of solid surface countertops, newer appliances and adjacent breakfast room with huge pantry. Baths two and three have NEW quartz countertops, designer mirrors and upgraded fixtures. NEW lights in all baths, NEW dryer and NEW cabinets in laundry room! HUGE closets in all the bedrooms. Formal dining room with wood look tile flooring is large enough for the entire family and entertaining friends. Relax knowing that the top of the line TRANE AC has been recently installed. Welcoming front porch, curbing around the recently installed landscaping and screened entry in the front of the home. Back lanai is screened and additional area outside of the lanai has professionally installed pavers and fire pit. This is where relaxing in the evening and watching the sun go down over the pond will be your favorite part of the day. You WILL be impressed! If it's time to leave the hustle and bustle behind, you have found your new home! This pet free home is close to Wiregrass Mall, outlet mall, the Grove Mall, theaters, restaurants, I75/I275 and downtown Tampa, Zephyrhills and Dade City. Beautiful home!
This property is off market, which means it's not currently listed for sale or rent on Zillow. This may be different from what's available on other websites or public sources.



