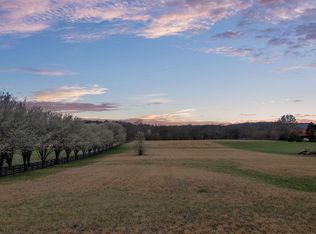Peaceful Country Living at its best while being close to shopping, restaurants and grocery stores. This gorgeous maintained home features 3.68 acres right on Candies Creek. Home has 3 bedrooms and 3 baths. There is a possible fourth bedroom on lower level with private bath. The area could transition into a Mother-In-law Suite with very little work. Master has updated tiled shower with upgraded vanity. Hardwood floors in the main living area, carpet in the bedrooms, ceramic tile in kitchen and baths. The kitchen has been beautifully upgraded with lovely cabinets and quartz countertops! The kitchen is great for entertaining - leading into a beautiful sunroom with windows galore! Cozy deck off the sunroom for more grilling and parties. Master bedroom on main level with split bedroom plan. Enjoy the birds while sitting on the covered front porch with your morning coffee. Home has a safe room / storm shelter in basement for peace of mind. The property is private and has creek access on rear of the property. Space to do just about anything and did I mention a 3 car garage? You will love this home! - Let's look today!
This property is off market, which means it's not currently listed for sale or rent on Zillow. This may be different from what's available on other websites or public sources.
