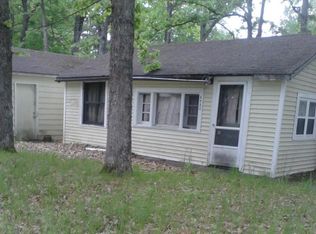Sold for $70,000
$70,000
6741 Carpenter Rd, Harrison, MI 48625
3beds
848sqft
Single Family Residence, Manufactured Home
Built in 1955
0.49 Acres Lot
$109,100 Zestimate®
$83/sqft
$1,369 Estimated rent
Home value
$109,100
$87,000 - $129,000
$1,369/mo
Zestimate® history
Loading...
Owner options
Explore your selling options
What's special
CASH ONLY SALE DUE TO MOBILE HOME AGE. This cozy 3-bedroom, 1-bathroom cottage is a perfect up-north getaway! Inside, the warm wood walls make it feel like a cabin, and there’s a big three-season room and a covered front porch where you can sit and look at Duck Lake right across the street. The house has all the things you need to be comfortable, like heating, air conditioning, a water softener, and a paved driveway. The kitchen has a dishwasher, and there’s a laundry room with lots of storage. The home sits on a big double lot, almost half an acre, with a 1-car garage for storage, two large sheds, and a small playhouse. You’ll also have access to Dodge Lake and lots of other lakes nearby, plus state land for hiking and exploring. This cottage is full of charm and ready for adventures!
Zillow last checked: 8 hours ago
Listing updated: August 08, 2025 at 08:54am
Listed by:
Arika Reno 989-339-7641,
HARRISON REALTY INC.
Bought with:
Non Member, 126710
Non-Member
Source: MiRealSource,MLS#: 50162387 Originating MLS: Clare Gladwin Board of REALTORS
Originating MLS: Clare Gladwin Board of REALTORS
Facts & features
Interior
Bedrooms & bathrooms
- Bedrooms: 3
- Bathrooms: 1
- Full bathrooms: 1
- Main level bathrooms: 1
Bedroom 1
- Area: 70
- Dimensions: 7 x 10
Bedroom 2
- Area: 36
- Dimensions: 6 x 6
Bedroom 3
- Area: 36
- Dimensions: 6 x 6
Bathroom
- Features: Not Applicable
Bathroom 1
- Level: Main
Heating
- Forced Air, Propane
Cooling
- Ceiling Fan(s), Central Air
Appliances
- Included: Dishwasher, Dryer, Microwave, Range/Oven, Refrigerator, Washer, Water Softener Owned, Electric Water Heater
- Laundry: First Floor Laundry, Laundry Room
Features
- Eat-in Kitchen
- Basement: None
- Has fireplace: No
Interior area
- Total structure area: 848
- Total interior livable area: 848 sqft
- Finished area above ground: 848
- Finished area below ground: 0
Property
Parking
- Total spaces: 3
- Parking features: 3 or More Spaces, Garage, Driveway, Detached, Off Street
- Garage spaces: 1
Accessibility
- Accessibility features: Wheelchair Access
Features
- Levels: One
- Stories: 1
- Patio & porch: Patio
- Has view: Yes
- View description: Water, Lake
- Has water view: Yes
- Water view: Water,Lake
- Waterfront features: Commons to Waterfront
- Body of water: none
- Frontage type: Road
- Frontage length: 152
Lot
- Size: 0.49 Acres
- Dimensions: 141 x 150 x 143 x 152
- Features: Deep Lot - 150+ Ft., Large Lot - 65+ Ft., Unpaved, Corner Lot, Rural, Subdivision
Details
- Additional structures: Shed(s), Outhouse
- Parcel number: 00821011900
- Zoning description: Residential
- Special conditions: Private
Construction
Type & style
- Home type: MobileManufactured
- Architectural style: Conventional Frame
- Property subtype: Single Family Residence, Manufactured Home
Materials
- Vinyl Siding, Vinyl Trim
- Foundation: Pillar/Post/Pier, Slab
Condition
- Year built: 1955
Utilities & green energy
- Sewer: Septic Tank
- Water: Private Well
- Utilities for property: Cable/Internet Avail.
Community & neighborhood
Location
- Region: Harrison
- Subdivision: Townline Wilds #1
Other
Other facts
- Listing agreement: Exclusive Right To Sell
- Body type: Single Wide,Manufactured Before 1976
- Listing terms: Cash
- Road surface type: Gravel
Price history
| Date | Event | Price |
|---|---|---|
| 8/8/2025 | Sold | $70,000-12.5%$83/sqft |
Source: | ||
| 8/8/2025 | Pending sale | $80,000$94/sqft |
Source: | ||
| 6/29/2025 | Listed for sale | $80,000-5.9%$94/sqft |
Source: | ||
| 5/22/2025 | Contingent | $85,000$100/sqft |
Source: | ||
| 2/10/2025 | Price change | $85,000-5.6%$100/sqft |
Source: | ||
Public tax history
| Year | Property taxes | Tax assessment |
|---|---|---|
| 2025 | $953 +46.9% | $51,500 +2.6% |
| 2024 | $649 | $50,200 +16.7% |
| 2023 | -- | $43,000 +19.4% |
Find assessor info on the county website
Neighborhood: 48625
Nearby schools
GreatSchools rating
- 4/10Harrison Middle SchoolGrades: 6-8Distance: 4.9 mi
- 7/10Harrison Community High SchoolGrades: 9-12Distance: 4.8 mi
Schools provided by the listing agent
- District: Harrison Community Schools
Source: MiRealSource. This data may not be complete. We recommend contacting the local school district to confirm school assignments for this home.
