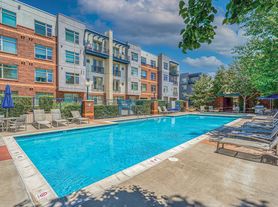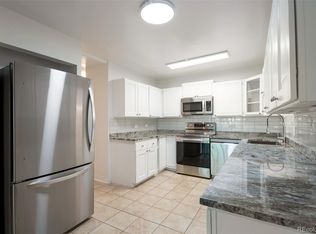This home has been completely renovated!The floorplan is fantastic, it is quite a find for a rental in Denver. The living room is expansive and open to the dining room with a wood burning fireplace.The dining room and kitchen open into one another, allowing easy access for a family dinner or for a dinner party. This vintage kitchen is very charming with brand new appliances and a picture window into the backyard. It also offers a lot of storage space and counter space. Upstairs you'll find two bedrooms and two baths. The primary suite is large with an en-suite bathroom, 2 large closets and plush carpeting. The other bedroom features hardwood floors, south facing windows and a walk-in closet. The basement offers a large family room with lots of storage, new paint and flooring. There is also an unfurnished section of the basement that can be used for storage and has the washer and dryer. The backyard is huge with a six foot fence, there is plenty of room for the family pup or a backyard soccer match. This home is situated in a fantastic location. Walking distance to Southmoor Park, the Lightrail, King Soopers, Starbucks and a Movie Theatre. With quick access to multiple restaurants, Whole Foods, movies, entertainment, parks and more it is fantastic! Tenant pays utilities including gas, electric, cable, internet, trash and a $70 monthly fee for water, sewer & wastewater management. Easy commuting with quick access to I-25, 225, DTC, downtown, DU, & CU medical. Landlord License #2023-BFN-0021045
Apartment for rent
Accepts Zillow applications
$2,400/mo
6741 E Ithaca Pl #6741, Denver, CO 80237
2beds
1,424sqft
Price may not include required fees and charges.
Multifamily
Available now
Dogs OK
Evaporative cooling
In unit laundry
1 Parking space parking
Forced air, fireplace
What's special
Six foot fencePlush carpetingBrand new appliancesLarge family roomSouth facing windowsWalk-in closetWood burning fireplace
- 29 days
- on Zillow |
- -- |
- -- |
Travel times
Facts & features
Interior
Bedrooms & bathrooms
- Bedrooms: 2
- Bathrooms: 3
- Full bathrooms: 1
- 3/4 bathrooms: 1
- 1/2 bathrooms: 1
Heating
- Forced Air, Fireplace
Cooling
- Evaporative Cooling
Appliances
- Included: Dishwasher, Dryer, Microwave, Range, Refrigerator, Washer
- Laundry: In Unit
Features
- Walk In Closet, Walk-In Closet(s)
- Flooring: Carpet, Tile, Wood
- Has basement: Yes
- Has fireplace: Yes
Interior area
- Total interior livable area: 1,424 sqft
Property
Parking
- Total spaces: 1
- Parking features: Covered
- Details: Contact manager
Features
- Exterior features: Architecture Style: Traditional, Cable not included in rent, Detached Parking, Electricity not included in rent, Flooring: Wood, Front Porch, Garbage not included in rent, Gas not included in rent, Heating system: Forced Air, In Unit, Internet not included in rent, Lawn, Patio, Private Yard, Sewage not included in rent, Walk In Closet, Walk-In Closet(s), Water not included in rent
Construction
Type & style
- Home type: MultiFamily
- Property subtype: MultiFamily
Condition
- Year built: 1967
Building
Management
- Pets allowed: Yes
Community & HOA
Location
- Region: Denver
Financial & listing details
- Lease term: 12 Months
Price history
| Date | Event | Price |
|---|---|---|
| 9/20/2025 | Price change | $2,400-4%$2/sqft |
Source: REcolorado #7180667 | ||
| 9/4/2025 | Listed for rent | $2,500$2/sqft |
Source: REcolorado #7180667 | ||

