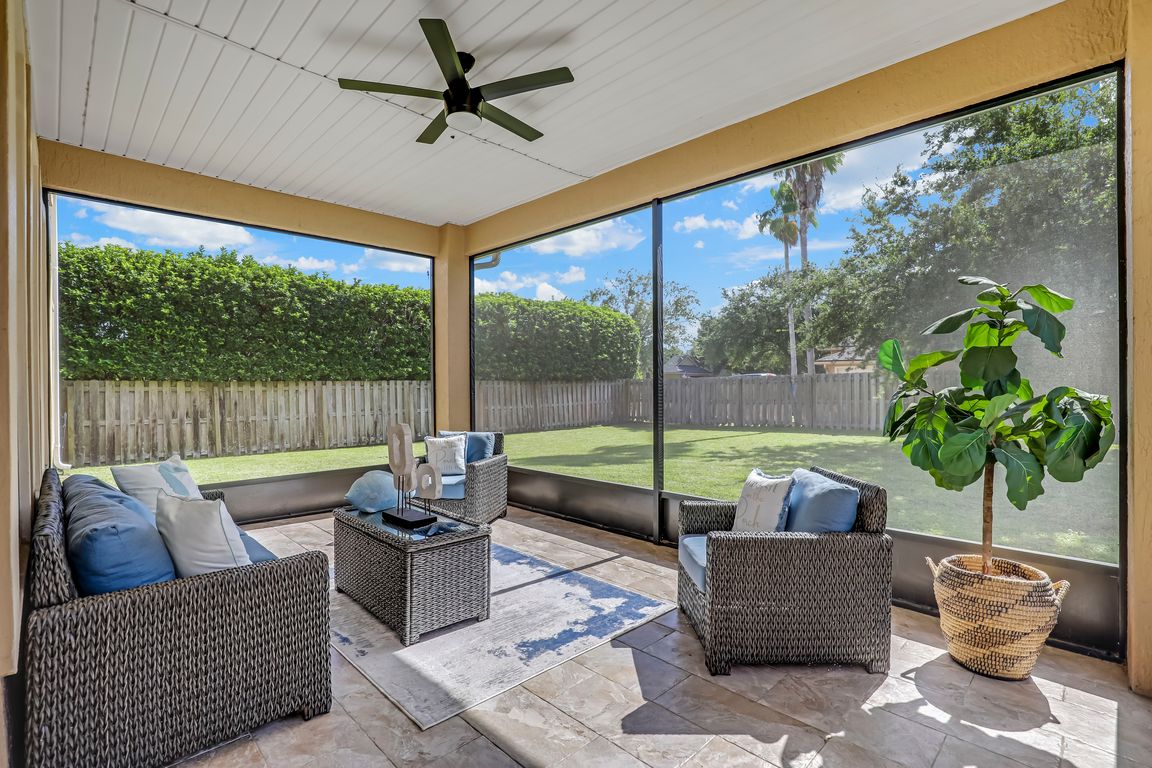
Active under contract
$715,000
5beds
3,273sqft
3534 SHADY WOODS Street E, Jacksonville, FL 32224
5beds
3,273sqft
Single family residence
Built in 2004
9,147 sqft
2 Garage spaces
$218 price/sqft
$1,500 annually HOA fee
What's special
Spacious loftCozy breakfast nookTons of windowsFlex roomElegant crown moldingFirst floor master suiteCorner lot
*1ST FL MASTERSUITE*SPACIOUS*CORNER LOT* Prepare to be captivated by this luxurious home, perfect for spacious living and contemporary tastes. This impressive residence features a desirable SPLIT BED FLOOR PLAN with a FIRST FLOOR MASTER SUITE, offering ultimate convenience and privacy. Also downstairs, you'll find a versatile FLEX ROOM, formal dining room, ...
- 33 days
- on Zillow |
- 2,119 |
- 79 |
Source: realMLS,MLS#: 2099910
Travel times
Living Room
Kitchen
Primary Bedroom
Zillow last checked: 7 hours ago
Listing updated: August 12, 2025 at 01:51pm
Listed by:
CHAD NEUMANN 904-720-8411,
CHAD AND SANDY REAL ESTATE GROUP 904-720-8411
Source: realMLS,MLS#: 2099910
Facts & features
Interior
Bedrooms & bathrooms
- Bedrooms: 5
- Bathrooms: 4
- Full bathrooms: 3
- 1/2 bathrooms: 1
Heating
- Central, Electric, Heat Pump
Cooling
- Central Air, Electric
Appliances
- Included: Dishwasher, Disposal, Dryer, Electric Range, Electric Water Heater, Microwave, Refrigerator, Washer
- Laundry: Electric Dryer Hookup, In Unit, Lower Level, Washer Hookup
Features
- Breakfast Bar, Breakfast Nook, Built-in Features, Ceiling Fan(s), Eat-in Kitchen, Entrance Foyer, His and Hers Closets, Jack and Jill Bath, Kitchen Island, Open Floorplan, Pantry, Primary Bathroom -Tub with Separate Shower, Master Downstairs, Split Bedrooms, Vaulted Ceiling(s), Walk-In Closet(s)
- Flooring: Carpet, Tile, Vinyl
- Number of fireplaces: 1
- Fireplace features: Wood Burning
Interior area
- Total interior livable area: 3,273 sqft
Video & virtual tour
Property
Parking
- Total spaces: 2
- Parking features: Additional Parking, Garage, Off Street
- Garage spaces: 2
Features
- Levels: Two
- Stories: 2
- Patio & porch: Covered, Patio, Screened
- Fencing: Back Yard,Wood
Lot
- Size: 9,147.6 Square Feet
- Dimensions: 130 x 73
- Features: Corner Lot
Details
- Parcel number: 1674533750
- Zoning description: Residential
Construction
Type & style
- Home type: SingleFamily
- Architectural style: Contemporary
- Property subtype: Single Family Residence
Materials
- Frame, Stucco
- Roof: Shingle
Condition
- New construction: No
- Year built: 2004
Utilities & green energy
- Sewer: Public Sewer
- Water: Public
- Utilities for property: Cable Available, Electricity Available, Sewer Available, Water Available
Green energy
- Energy efficient items: Appliances, HVAC
Community & HOA
Community
- Security: Closed Circuit Camera(s), Security System Owned, Smoke Detector(s)
- Subdivision: Pablo Bay
HOA
- Has HOA: Yes
- Amenities included: Basketball Court, Children's Pool, Clubhouse, Jogging Path, Park, Playground, Tennis Court(s)
- HOA fee: $1,500 annually
Location
- Region: Jacksonville
Financial & listing details
- Price per square foot: $218/sqft
- Tax assessed value: $669,621
- Annual tax amount: $6,423
- Date on market: 7/31/2025
- Listing terms: Cash,Conventional,FHA,VA Loan
- Road surface type: Asphalt