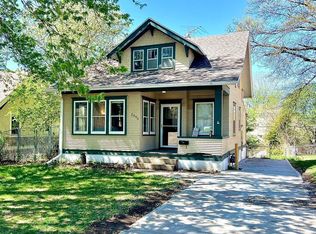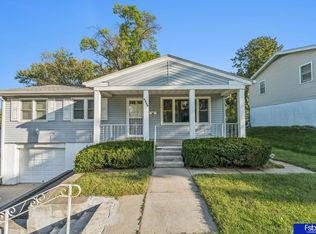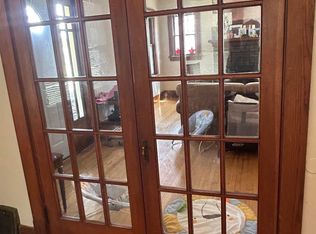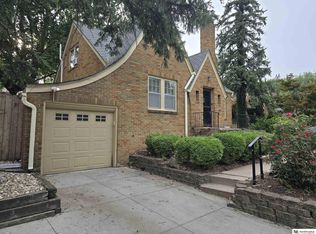Sold for $250,000 on 06/06/25
$250,000
6742 Kansas Ave, Omaha, NE 68104
4beds
1,864sqft
Single Family Residence
Built in 1963
7,405.2 Square Feet Lot
$254,300 Zestimate®
$134/sqft
$1,738 Estimated rent
Maximize your home sale
Get more eyes on your listing so you can sell faster and for more.
Home value
$254,300
$234,000 - $275,000
$1,738/mo
Zestimate® history
Loading...
Owner options
Explore your selling options
What's special
This beautifully updated 4-bedroom, 3 bath multi-level home offers space, style, and comfort! Upstairs, you’ll find four generously sized bedrooms and three fully renovated bathrooms. The finished basement adds even more living space with a fourth bathroom and a cozy rec room—perfect for relaxing or entertaining. Enjoy hardwood floors, brand new carpet, and fresh paint throughout. Step outside to a private backyard retreat, ideal for gatherings or quiet mornings. Conveniently located near Hwy 680, top-rated schools, shopping, dining, and the Nebraska Spine Hospital. This move-in-ready home has it all!
Zillow last checked: 8 hours ago
Listing updated: June 06, 2025 at 11:19am
Listed by:
Victoria Vopalensky 402-578-8954,
Realty ONE Group Sterling,
Ron Kendall 402-305-3403,
Realty ONE Group Sterling
Bought with:
Nick Gollin, 20210327
Nebraska Realty
Source: GPRMLS,MLS#: 22511813
Facts & features
Interior
Bedrooms & bathrooms
- Bedrooms: 4
- Bathrooms: 3
- Full bathrooms: 2
- Main level bathrooms: 1
Primary bedroom
- Level: Main
- Length: 132.7
Bedroom 2
- Level: Main
- Length: 81.4
Bedroom 3
- Level: Main
- Length: 118.7
Bedroom 4
- Level: Basement
- Length: 93.4
Family room
- Level: Basement
Kitchen
- Level: Main
- Length: 168
Living room
- Level: Main
- Length: 220.6
Basement
- Area: 912
Heating
- Natural Gas, Forced Air
Cooling
- Central Air
Features
- Basement: Finished
- Has fireplace: No
Interior area
- Total structure area: 1,864
- Total interior livable area: 1,864 sqft
- Finished area above ground: 952
- Finished area below ground: 912
Property
Parking
- Total spaces: 1
- Parking features: Attached
- Attached garage spaces: 1
Features
- Levels: Multi/Split
- Patio & porch: Patio
- Fencing: Wood
Lot
- Size: 7,405 sqft
- Dimensions: 65 x 120
- Features: Up to 1/4 Acre.
Details
- Parcel number: 1926300246
Construction
Type & style
- Home type: SingleFamily
- Property subtype: Single Family Residence
Materials
- Foundation: Block
Condition
- Not New and NOT a Model
- New construction: No
- Year built: 1963
Utilities & green energy
- Sewer: Public Sewer
- Water: Public
Community & neighborhood
Location
- Region: Omaha
- Subdivision: ORCHARD PARK
Other
Other facts
- Listing terms: VA Loan,FHA,Conventional,Cash
- Ownership: Fee Simple
Price history
| Date | Event | Price |
|---|---|---|
| 6/6/2025 | Sold | $250,000+2%$134/sqft |
Source: | ||
| 5/6/2025 | Pending sale | $245,000$131/sqft |
Source: | ||
| 5/4/2025 | Listed for sale | $245,000+122.7%$131/sqft |
Source: | ||
| 11/19/2024 | Sold | $110,000+48.6%$59/sqft |
Source: Public Record | ||
| 12/4/2013 | Sold | $74,000+18.9%$40/sqft |
Source: Public Record | ||
Public tax history
| Year | Property taxes | Tax assessment |
|---|---|---|
| 2024 | $2,795 -1% | $166,800 +24.7% |
| 2023 | $2,823 -1.2% | $133,800 |
| 2022 | $2,856 +15.4% | $133,800 +14.5% |
Find assessor info on the county website
Neighborhood: Benson
Nearby schools
GreatSchools rating
- 2/10Fontenelle Elementary SchoolGrades: PK-5Distance: 0.5 mi
- 3/10Monroe Middle SchoolGrades: 6-8Distance: 0.5 mi
- 1/10Benson Magnet High SchoolGrades: 9-12Distance: 0.6 mi
Schools provided by the listing agent
- Elementary: Hartman
- Middle: Hale
- High: Northwest
- District: Omaha
Source: GPRMLS. This data may not be complete. We recommend contacting the local school district to confirm school assignments for this home.

Get pre-qualified for a loan
At Zillow Home Loans, we can pre-qualify you in as little as 5 minutes with no impact to your credit score.An equal housing lender. NMLS #10287.



