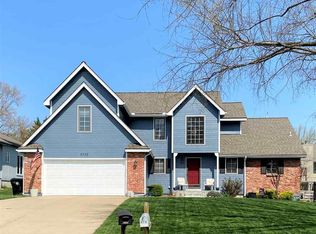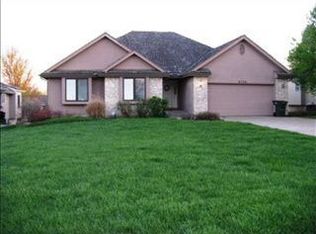Sold on 04/19/24
Price Unknown
6742 SW Finsbury Ave, Topeka, KS 66614
4beds
2,712sqft
Single Family Residence, Residential
Built in 1988
1,500 Acres Lot
$356,800 Zestimate®
$--/sqft
$2,424 Estimated rent
Home value
$356,800
$339,000 - $375,000
$2,424/mo
Zestimate® history
Loading...
Owner options
Explore your selling options
What's special
This spacious 1.5 story home sits on a corner lot in a great sw neighborhood. The kitchen, with its pretty quartz countertops and nice appliances, is conveniently located next to the main-floor laundry room. High ceilings and fireplace make for a lovely, inviting living room, large enough for all of your furniture. The primary suite includes a luxurious bathroom with his-and-hers closets, and three large second-story bedrooms offer loads of fantastic closet space. Beautiful raised-panel doors are found throughout. Extra parking, basketball hoop and nice shed adorn the outdoor spaces. Buyer will want to personalize the backyard space. Workbenches, shelves and cabinets stay in the basement, an overall great space to finish, or for recreation and hobbies. The Nest thermostat, doorbell and alarm equipment will also stay in this home that is waiting for its next owner!
Zillow last checked: 8 hours ago
Listing updated: April 19, 2024 at 08:50am
Listed by:
Darlene Eslick 785-414-0123,
Coldwell Banker American Home,
Paige Spade 785-221-8262,
Coldwell Banker American Home
Bought with:
David Krug, 00244554
TopCity Realty, LLC
Source: Sunflower AOR,MLS#: 233072
Facts & features
Interior
Bedrooms & bathrooms
- Bedrooms: 4
- Bathrooms: 3
- Full bathrooms: 2
- 1/2 bathrooms: 1
Primary bedroom
- Level: Main
- Area: 241.78
- Dimensions: 15.7x15.4
Bedroom 2
- Level: Upper
- Area: 178.54
- Dimensions: 15.8x11.3
Bedroom 3
- Level: Upper
- Area: 187.65
- Dimensions: 13.9x13.5
Bedroom 4
- Level: Upper
- Area: 179.4
- Dimensions: 15.6x11.5
Dining room
- Level: Main
- Area: 164.72
- Dimensions: 11.6x14.2
Kitchen
- Level: Main
- Area: 251.1
- Dimensions: 18.6x13.5
Laundry
- Level: Main
- Area: 51.85
- Dimensions: 8.5x6.1
Living room
- Level: Main
- Area: 334.8
- Dimensions: 15.5x21.6
Heating
- Natural Gas
Cooling
- Central Air
Appliances
- Included: Electric Range, Microwave, Dishwasher, Refrigerator, Disposal, Water Softener Owned, Cable TV Available
- Laundry: Main Level, Separate Room
Features
- Sheetrock, 8' Ceiling, High Ceilings
- Flooring: Hardwood, Vinyl, Ceramic Tile, Carpet
- Doors: Storm Door(s)
- Windows: Insulated Windows
- Basement: Sump Pump,Concrete,Full,Unfinished
- Number of fireplaces: 1
- Fireplace features: One, Gas Starter, Living Room
Interior area
- Total structure area: 2,712
- Total interior livable area: 2,712 sqft
- Finished area above ground: 2,712
- Finished area below ground: 0
Property
Parking
- Parking features: Attached, Extra Parking, Auto Garage Opener(s), Garage Door Opener
- Has attached garage: Yes
Features
- Patio & porch: Patio, Covered
- Fencing: Fenced,Wood
Lot
- Size: 1,500 Acres
- Dimensions: 100 x 150
- Features: Corner Lot
Details
- Additional structures: Shed(s)
- Parcel number: R56449
- Special conditions: Standard,Arm's Length
Construction
Type & style
- Home type: SingleFamily
- Property subtype: Single Family Residence, Residential
Materials
- Roof: Composition
Condition
- Year built: 1988
Utilities & green energy
- Water: Public
- Utilities for property: Cable Available
Community & neighborhood
Security
- Security features: Security System
Location
- Region: Topeka
- Subdivision: Sherwood Estates
Price history
| Date | Event | Price |
|---|---|---|
| 4/19/2024 | Sold | -- |
Source: | ||
| 3/19/2024 | Pending sale | $357,500$132/sqft |
Source: | ||
| 3/13/2024 | Listed for sale | $357,500+70.3%$132/sqft |
Source: | ||
| 10/30/2009 | Sold | -- |
Source: | ||
| 7/26/2009 | Price change | $209,900-3.5%$77/sqft |
Source: Prudential Real Estate #152014 | ||
Public tax history
| Year | Property taxes | Tax assessment |
|---|---|---|
| 2025 | -- | $41,044 +8.6% |
| 2024 | $5,434 +4.9% | $37,781 +2% |
| 2023 | $5,181 +11.9% | $37,041 +12% |
Find assessor info on the county website
Neighborhood: 66614
Nearby schools
GreatSchools rating
- 6/10Farley Elementary SchoolGrades: PK-6Distance: 0.3 mi
- 6/10Washburn Rural Middle SchoolGrades: 7-8Distance: 3.9 mi
- 8/10Washburn Rural High SchoolGrades: 9-12Distance: 3.8 mi
Schools provided by the listing agent
- Elementary: Indian Hills Elementary School/USD 437
- Middle: Washburn Rural Middle School/USD 437
- High: Washburn Rural High School/USD 437
Source: Sunflower AOR. This data may not be complete. We recommend contacting the local school district to confirm school assignments for this home.

