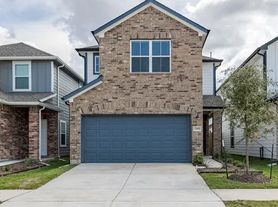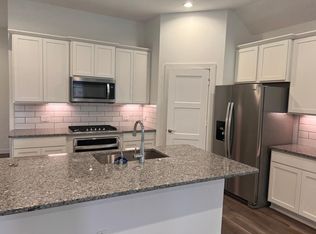Welcome home to 6742 Sunset Velvet Drive located in the community of Anniston and zoned to Katy ISD! This home features 4 bedrooms, 2 full baths and a 2-car garage. As you open the front door you are welcomed by the foyer leading you to the open concept floor plan that will make entertaining a breeze. The stunning kitchen features white cabinetry and an extended counter overlooking your family room. The family room includes vinyl plank flooring and large windows allowing the natural light to shine through. End your days in the spacious primary suite. The primary bath includes a large walk-in shower and walk-in closet. At the back of the home you will find 3 secondary bedrooms and bathroom. Don't forget to step out back for a view of the covered patio and backyard. You don't want to miss all this gorgeous home has to offer! Check out the 3D tour and schedule your showing today!
Copyright notice - Data provided by HAR.com 2022 - All information provided should be independently verified.
House for rent
$2,500/mo
6742 Sunset Velvet Dr, Katy, TX 77493
4beds
1,620sqft
Price may not include required fees and charges.
Singlefamily
Available now
-- Pets
Electric, ceiling fan
Electric dryer hookup laundry
2 Attached garage spaces parking
Natural gas
What's special
Open concept floor planVinyl plank flooringFamily roomLarge windowsNatural lightCovered patioWalk-in closet
- 79 days
- on Zillow |
- -- |
- -- |
Travel times

Get a personal estimate of what you can afford to buy
Personalize your search to find homes within your budget with BuyAbility℠.
Facts & features
Interior
Bedrooms & bathrooms
- Bedrooms: 4
- Bathrooms: 2
- Full bathrooms: 2
Rooms
- Room types: Breakfast Nook, Family Room
Heating
- Natural Gas
Cooling
- Electric, Ceiling Fan
Appliances
- Included: Dishwasher, Disposal, Dryer, Microwave, Oven, Refrigerator, Stove, Washer
- Laundry: Electric Dryer Hookup, In Unit, Washer Hookup
Features
- All Bedrooms Down, Ceiling Fan(s), En-Suite Bath, Formal Entry/Foyer, High Ceilings, Prewired for Alarm System, Walk In Closet, Walk-In Closet(s)
- Flooring: Carpet, Linoleum/Vinyl
Interior area
- Total interior livable area: 1,620 sqft
Video & virtual tour
Property
Parking
- Total spaces: 2
- Parking features: Attached, Covered
- Has attached garage: Yes
- Details: Contact manager
Features
- Stories: 1
- Exterior features: All Bedrooms Down, Architecture Style: Traditional, Attached, Back Yard, Clubhouse, Dog Park, ENERGY STAR Qualified Appliances, Electric Dryer Hookup, En-Suite Bath, Formal Entry/Foyer, Garage Door Opener, Heating: Gas, High Ceilings, Insulated Doors, Insulated/Low-E windows, Jogging Path, Kitchen/Dining Combo, Lot Features: Back Yard, Subdivided, Park, Patio/Deck, Pet Park, Playground, Pool, Prewired for Alarm System, Roof Type: Energy Star/Reflective Roof, Sprinkler System, Subdivided, Trash Pick Up, Utility Room, Walk In Closet, Walk-In Closet(s), Washer Hookup, Water Heater, Window Coverings
Construction
Type & style
- Home type: SingleFamily
- Property subtype: SingleFamily
Condition
- Year built: 2024
Community & HOA
Community
- Features: Clubhouse, Playground
- Security: Security System
Location
- Region: Katy
Financial & listing details
- Lease term: 12 Months
Price history
| Date | Event | Price |
|---|---|---|
| 6/26/2025 | Price change | $2,500-7.4%$2/sqft |
Source: | ||
| 6/10/2025 | Listed for rent | $2,700$2/sqft |
Source: | ||
| 4/11/2025 | Pending sale | $319,990+7%$198/sqft |
Source: | ||
| 4/10/2025 | Price change | $298,990+3.5%$185/sqft |
Source: | ||
| 4/7/2025 | Price change | $288,990-9.7%$178/sqft |
Source: | ||

