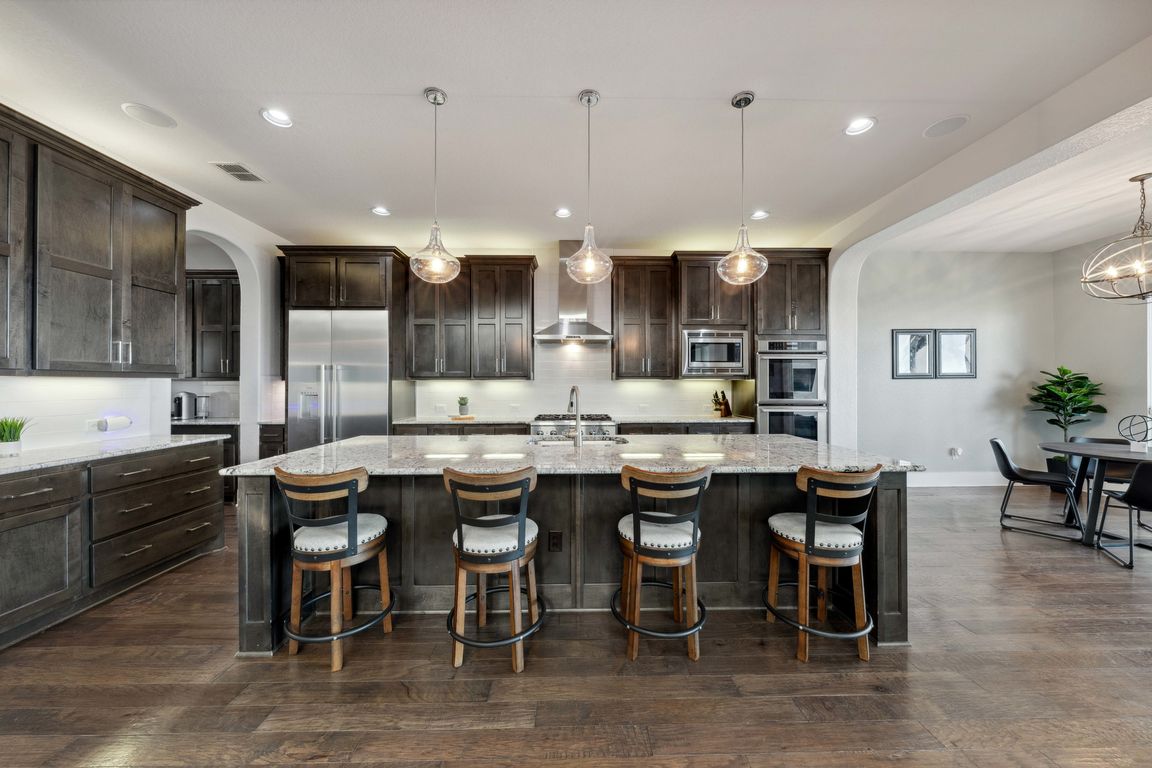
Pending
$1,295,000
4beds
3,904sqft
6743 Bella Colina, San Antonio, TX 78256
4beds
3,904sqft
Single family residence
Built in 2016
9,060 sqft
3 Attached garage spaces
$332 price/sqft
$952 quarterly HOA fee
What's special
Wet barTons of natural lightingMillion dollar view
**3.375% Assumable loan*** Low maintenance, jaw-dropping view , and conveniently located next to The Rim & La Cantera. Perched on top of a scenic and quiet gated community. Breathe in the crisp Texas Hill Country air while feeling the refreshing waters your smart pool has to offer overlooking your million ...
- 211 days |
- 117 |
- 2 |
Source: LERA MLS,MLS#: 1855523
Travel times
Kitchen
Living Room
Primary Bedroom
Zillow last checked: 7 hours ago
Listing updated: July 08, 2025 at 04:45pm
Listed by:
Scott Malouff TREC #658231 (210) 365-6192,
Keller Williams Heritage
Source: LERA MLS,MLS#: 1855523
Facts & features
Interior
Bedrooms & bathrooms
- Bedrooms: 4
- Bathrooms: 5
- Full bathrooms: 4
- 1/2 bathrooms: 1
Primary bedroom
- Features: Walk-In Closet(s), Ceiling Fan(s), Full Bath
- Area: 320
- Dimensions: 20 x 16
Bedroom 2
- Area: 228
- Dimensions: 19 x 12
Bedroom 3
- Area: 210
- Dimensions: 15 x 14
Bedroom 4
- Area: 289
- Dimensions: 17 x 17
Primary bathroom
- Features: Tub/Shower Separate, Double Vanity, Soaking Tub
- Area: 220
- Dimensions: 22 x 10
Dining room
- Area: 195
- Dimensions: 15 x 13
Kitchen
- Area: 260
- Dimensions: 20 x 13
Living room
- Area: 432
- Dimensions: 24 x 18
Office
- Area: 180
- Dimensions: 15 x 12
Heating
- Central, Zoned, Electric
Cooling
- Central Air, Zoned
Appliances
- Laundry: Main Level, Washer Hookup, Dryer Connection
Features
- One Living Area, Separate Dining Room, Eat-in Kitchen, Two Eating Areas, Kitchen Island, Breakfast Bar, Pantry, Study/Library, Game Room, Utility Room Inside, Secondary Bedroom Down, 1st Floor Lvl/No Steps, High Ceilings, Open Floorplan, High Speed Internet, Telephone, Walk-In Closet(s), Master Downstairs
- Flooring: Carpet, Ceramic Tile, Wood
- Has basement: No
- Attic: Pull Down Storage,Access Only,Partially Floored,Pull Down Stairs,Storage Only
- Has fireplace: No
- Fireplace features: Not Applicable
Interior area
- Total interior livable area: 3,904 sqft
Property
Parking
- Total spaces: 3
- Parking features: Three Car Garage, Attached
- Attached garage spaces: 3
Features
- Levels: Two
- Stories: 2
- Has private pool: Yes
- Pool features: Above Ground, Heated
Lot
- Size: 9,060.48 Square Feet
Details
- Parcel number: 183330260590
Construction
Type & style
- Home type: SingleFamily
- Architectural style: Texas Hill Country
- Property subtype: Single Family Residence
Materials
- Stone, Stucco, Stone Veneer
- Foundation: Slab
- Roof: Tile
Condition
- Pre-Owned
- New construction: No
- Year built: 2016
Details
- Builder name: SITTERLE
Utilities & green energy
- Sewer: Sewer System
- Utilities for property: Cable Available
Community & HOA
Community
- Security: Controlled Access
- Subdivision: Cresta Bella
HOA
- Has HOA: Yes
- HOA fee: $952 quarterly
- HOA name: CRESTA BELLA HOA
Location
- Region: San Antonio
Financial & listing details
- Price per square foot: $332/sqft
- Tax assessed value: $1,190,030
- Annual tax amount: $28,025
- Price range: $1.3M - $1.3M
- Date on market: 4/4/2025
- Listing terms: Conventional,FHA,VA Loan,Cash