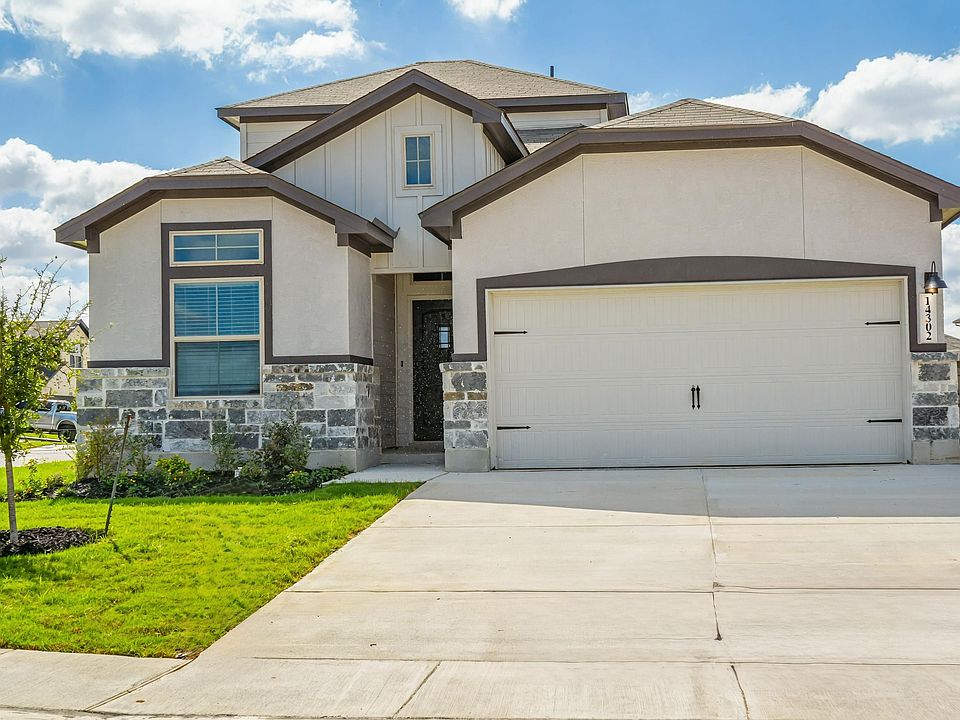Experience Affordable Luxury in the "Victoria Plan" Residence at Morgan's Meadows Discover the perfect blend of comfort and elegance in this stunning home, boasting nearly 2093 sq.ft. of beautifully designed living space. The "Victoria" floor plan is tailored to accommodate any lifestyle, featuring three bedrooms and 2.5 baths. An additional spacious study with a large walk-in closet offers the flexibility to serve as a fourth bedroom. The heart of the home is adorned with wood-look tile flooring that complements the warm tones throughout. The gourmet kitchen is equipped with granite countertops and sleek stainless steel appliances, setting the stage for exquisite meals and gatherings. Each bathroom showcases cultured marble countertops, enhancing the home's overall charm and luxury. Morgan's Meadows is not just a place to live but a lifestyle, nestled in a master-planned community with extensive amenities including a pool, playground, sports court, amenity center, and picturesque walking trails. Located conveniently off the 1604 loop, residents enjoy easy access to some of San Antonio's premier attractions, such as Sea World and Canyon State Natural Area, and proximity to major employers including Lackland Air Force Base. Families will appreciate the added benefit of being part of the highly acclaimed Northside ISD. Whether you are ready to move in or prefer to custom-build, Morgan's Meadows offers a variety of lots and flexible floor plans to meet your needs. Embrace the luxury and convenience of this exceptional community today. Photos are model rendering. Home to be complete 2025
New construction
$368,870
6743 Velma Path, San Antonio, TX 78253
3beds
2,093sqft
Single Family Residence
Built in 2025
5,227.2 Square Feet Lot
$367,900 Zestimate®
$176/sqft
$29/mo HOA
What's special
Sports courtWood-look tile flooringGranite countertopsSleek stainless steel appliancesPicturesque walking trailsCultured marble countertopsAmenity center
- 191 days |
- 32 |
- 2 |
Zillow last checked: 9 hours ago
Listing updated: August 05, 2025 at 12:07am
Listed by:
Teresa Zepeda TREC #706355 (210) 387-2584,
Keller Williams Heritage
Source: LERA MLS,MLS#: 1858476
Travel times
Schedule tour
Facts & features
Interior
Bedrooms & bathrooms
- Bedrooms: 3
- Bathrooms: 3
- Full bathrooms: 2
- 1/2 bathrooms: 1
Primary bedroom
- Features: Walk-In Closet(s), Full Bath
- Area: 192
- Dimensions: 12 x 16
Bedroom 2
- Area: 120
- Dimensions: 10 x 12
Bedroom 3
- Area: 132
- Dimensions: 12 x 11
Primary bathroom
- Features: Shower Only, Double Vanity
- Area: 90
- Dimensions: 10 x 9
Dining room
- Area: 110
- Dimensions: 11 x 10
Kitchen
- Area: 182
- Dimensions: 13 x 14
Living room
- Area: 240
- Dimensions: 15 x 16
Office
- Area: 120
- Dimensions: 12 x 10
Heating
- Central, Natural Gas
Cooling
- 16+ SEER AC, Ceiling Fan(s), Central Air
Appliances
- Included: Microwave, Range, Disposal, Dishwasher, Gas Water Heater
- Laundry: Main Level, Washer Hookup, Dryer Connection
Features
- One Living Area, Separate Dining Room, Pantry, Study/Library, Utility Room Inside, 1st Floor Lvl/No Steps, High Ceilings, Master Downstairs, Ceiling Fan(s), Programmable Thermostat
- Flooring: Carpet, Ceramic Tile
- Windows: Double Pane Windows, Window Coverings
- Has basement: No
- Attic: 12"+ Attic Insulation
- Has fireplace: No
- Fireplace features: Not Applicable
Interior area
- Total interior livable area: 2,093 sqft
Property
Parking
- Total spaces: 2
- Parking features: Two Car Garage, Garage Door Opener
- Garage spaces: 2
Features
- Levels: One
- Stories: 1
- Patio & porch: Patio
- Exterior features: Sprinkler System
- Pool features: None, Community
- Fencing: Privacy
Lot
- Size: 5,227.2 Square Feet
- Dimensions: 45 x 115
- Features: Curbs, Street Gutters, Sidewalks
Construction
Type & style
- Home type: SingleFamily
- Architectural style: Traditional
- Property subtype: Single Family Residence
Materials
- 4 Sides Masonry, Stone, Stucco, Siding
- Foundation: Slab
- Roof: Composition
Condition
- New Construction
- New construction: Yes
- Year built: 2025
Details
- Builder name: Bellaire Homes
Utilities & green energy
- Sewer: Sewer System
- Water: Water System
Green energy
- Green verification: HERS Index Score
- Energy efficient items: Variable Speed HVAC
Community & HOA
Community
- Features: Playground, Jogging Trails, Bike Trails
- Security: Smoke Detector(s), Prewired
- Subdivision: Morgan Meadows
HOA
- Has HOA: Yes
- HOA fee: $350 annually
- HOA name: MORGAN MEADOWS HOA
Location
- Region: San Antonio
Financial & listing details
- Price per square foot: $176/sqft
- Price range: $368.9K - $368.9K
- Date on market: 4/15/2025
- Cumulative days on market: 191 days
- Listing terms: Conventional,FHA,VA Loan,Cash
- Road surface type: Paved
About the community
Welcome to Morgan Meadows, a vibrant Northwest San Antonio community offering new homes with resort-style amenities and exceptional convenience. Nestled off Talley Road near Culebra Ave, Loop 1604, and Highway 90, residents enjoy easy access to Lackland AFB, SeaWorld, Six Flags, and premier shopping at La Cantera and The Rim. Families love the Northside ISD schools-Katie Reed Elementary, Joe Strauss III Middle, and Harlan High-and community features like a pool, playground, and sport court.
Source: Bellaire Homes

