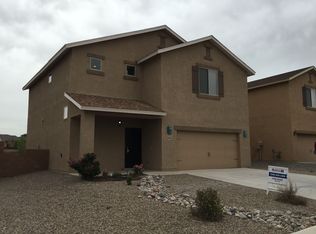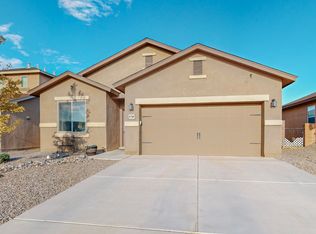Sold
Price Unknown
6745 Mountain Hawk Loop NE, Rio Rancho, NM 87144
5beds
2,717sqft
Single Family Residence
Built in 2016
5,662.8 Square Feet Lot
$378,400 Zestimate®
$--/sqft
$2,742 Estimated rent
Home value
$378,400
$344,000 - $416,000
$2,742/mo
Zestimate® history
Loading...
Owner options
Explore your selling options
What's special
A spacious 5-bedroom, 2.5-bathroom home offering comfortable living space for both relaxation and entertainment. This residence combines modern amenities, located a short distance from shops and stores. The kitchen is designed for both functionality and style. This home boasts five well-appointed bedrooms, offering plenty of space for all. Master bedroom is on the main floor. For those who appreciate outdoor activities this location offers access to a variety of options. Situated with easy access to major highways, commuting to surrounding areas is straightforward, making this location ideal for those seeking both convenience and a peaceful neighborhood. NO HOA!!! NO PID!!!7 min to Home Depot, 11 min to Sprouts, 10 min to local restaurants.
Zillow last checked: 8 hours ago
Listing updated: August 08, 2025 at 05:45pm
Listed by:
Amanda E Gonzales 505-697-2340,
Realty One of New Mexico
Bought with:
Jolene Valdez, 50753
Coldwell Banker Mountain Prop.
Source: SWMLS,MLS#: 1078071
Facts & features
Interior
Bedrooms & bathrooms
- Bedrooms: 5
- Bathrooms: 3
- Full bathrooms: 2
- 1/2 bathrooms: 1
Primary bedroom
- Level: Main
- Area: 207.03
- Dimensions: 17.11 x 12.1
Dining room
- Level: Main
- Area: 154.02
- Dimensions: 15.1 x 10.2
Kitchen
- Level: Main
- Area: 168.54
- Dimensions: 10.6 x 15.9
Living room
- Level: Main
- Area: 265.6
- Dimensions: 16.6 x 16
Living room
- Level: Upper
- Area: 229.4
- Dimensions: 18.5 x 12.4
Heating
- Central, Forced Air, Natural Gas
Cooling
- Refrigerated
Appliances
- Included: Dryer, Dishwasher, Free-Standing Gas Range, Disposal, Microwave, Refrigerator, Washer
- Laundry: Electric Dryer Hookup
Features
- Dual Sinks, Family/Dining Room, Garden Tub/Roman Tub, Living/Dining Room, Multiple Living Areas, Main Level Primary, Separate Shower, Tub Shower, Walk-In Closet(s)
- Flooring: Carpet, Laminate, Tile
- Windows: Double Pane Windows, Insulated Windows
- Has basement: No
- Has fireplace: No
Interior area
- Total structure area: 2,717
- Total interior livable area: 2,717 sqft
Property
Parking
- Total spaces: 2
- Parking features: Attached, Garage
- Attached garage spaces: 2
Accessibility
- Accessibility features: None
Features
- Levels: Two
- Stories: 2
- Patio & porch: Covered, Patio
- Exterior features: Private Yard, Sprinkler/Irrigation
- Fencing: Wall
Lot
- Size: 5,662 sqft
- Features: Landscaped, Planned Unit Development
Details
- Additional structures: Shed(s)
- Parcel number: 1014077496146
- Zoning description: R-1
Construction
Type & style
- Home type: SingleFamily
- Property subtype: Single Family Residence
Materials
- Frame, Stucco
- Roof: Shingle
Condition
- Resale
- New construction: No
- Year built: 2016
Details
- Builder name: Lgi Homes
Utilities & green energy
- Sewer: Public Sewer
- Water: Public
- Utilities for property: Electricity Connected, Natural Gas Connected, Sewer Connected, Water Connected
Green energy
- Energy generation: None
- Water conservation: Water-Smart Landscaping
Community & neighborhood
Security
- Security features: Smoke Detector(s)
Location
- Region: Rio Rancho
- Subdivision: Mountain Hawk Estate
Other
Other facts
- Listing terms: Cash,Conventional,FHA,VA Loan
- Road surface type: Paved
Price history
| Date | Event | Price |
|---|---|---|
| 8/8/2025 | Sold | -- |
Source: | ||
| 7/8/2025 | Pending sale | $380,000$140/sqft |
Source: | ||
| 7/3/2025 | Price change | $380,000-6.2%$140/sqft |
Source: | ||
| 6/1/2025 | Price change | $405,000-4.7%$149/sqft |
Source: | ||
| 5/14/2025 | Price change | $424,900-1.2%$156/sqft |
Source: | ||
Public tax history
| Year | Property taxes | Tax assessment |
|---|---|---|
| 2025 | $2,913 -0.3% | $83,485 +3% |
| 2024 | $2,921 +2.6% | $81,053 +3% |
| 2023 | $2,846 +1.9% | $78,692 +3% |
Find assessor info on the county website
Neighborhood: 87144
Nearby schools
GreatSchools rating
- 7/10Vista Grande Elementary SchoolGrades: K-5Distance: 2 mi
- 8/10Mountain View Middle SchoolGrades: 6-8Distance: 4 mi
- 7/10V Sue Cleveland High SchoolGrades: 9-12Distance: 3.8 mi
Schools provided by the listing agent
- Elementary: Vista Grande
- Middle: Mountain View
- High: V. Sue Cleveland
Source: SWMLS. This data may not be complete. We recommend contacting the local school district to confirm school assignments for this home.
Get a cash offer in 3 minutes
Find out how much your home could sell for in as little as 3 minutes with a no-obligation cash offer.
Estimated market value$378,400
Get a cash offer in 3 minutes
Find out how much your home could sell for in as little as 3 minutes with a no-obligation cash offer.
Estimated market value
$378,400

