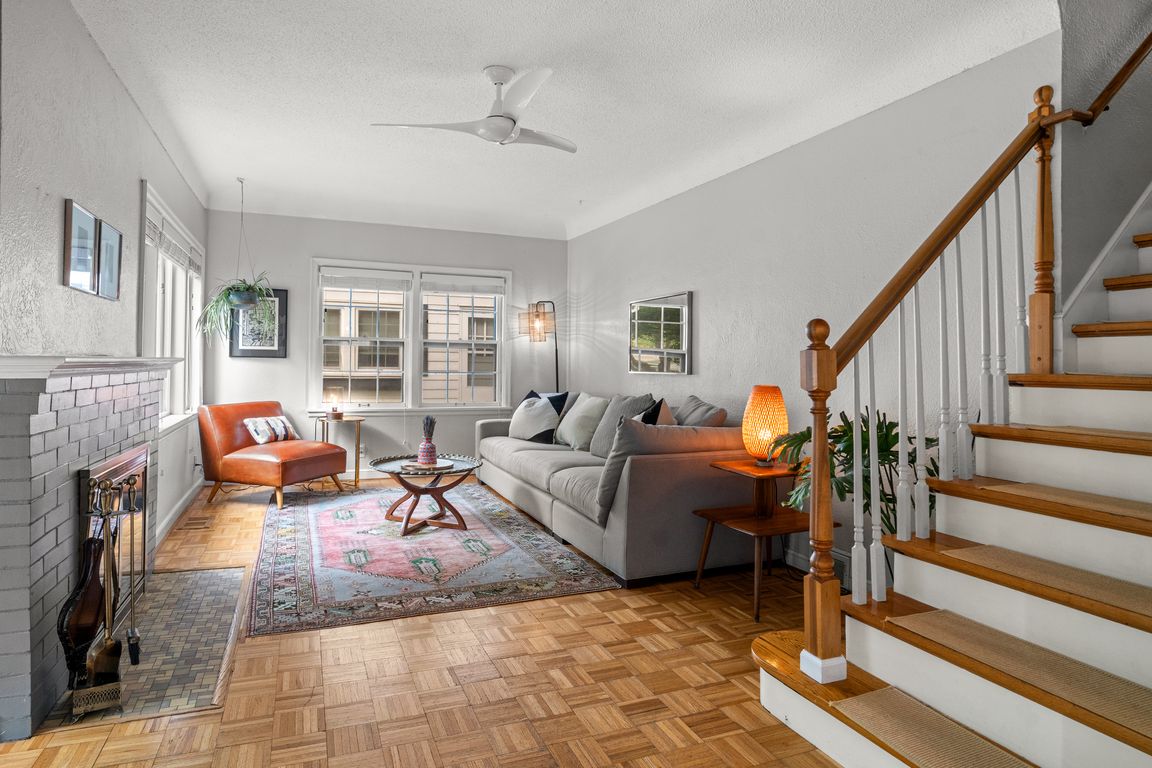Open: Fri 4:30pm-6pm

Coming soon
$375,000
3beds
1,953sqft
6745 Queen Ave S, Richfield, MN 55423
3beds
1,953sqft
Single family residence
Built in 1947
5,662 sqft
2 Garage spaces
$192 price/sqft
What's special
Charming 1½-story home blending classic character with modern warmth. The beautiful hardwood floors flow throughout the main level, featuring a light-filled living room and formal dining space framed by elegant archways. The main floor bedroom doubles perfectly as an office and opens to a peaceful 3-season sun porch overlooking the ...
- 20 hours |
- 248 |
- 33 |
Source: NorthstarMLS as distributed by MLS GRID,MLS#: 6796627
Travel times
Living Room
Kitchen
Dining Room
Zillow last checked: 7 hours ago
Listing updated: 16 hours ago
Listed by:
Leah Marie Bailey 763-742-5105,
eXp Realty
Source: NorthstarMLS as distributed by MLS GRID,MLS#: 6796627
Facts & features
Interior
Bedrooms & bathrooms
- Bedrooms: 3
- Bathrooms: 2
- Full bathrooms: 1
- 1/2 bathrooms: 1
Rooms
- Room types: Living Room, Dining Room, Kitchen, Bedroom 1, Three Season Porch, Bedroom 2, Bedroom 3, Family Room, Laundry
Bedroom 1
- Level: Main
- Area: 143 Square Feet
- Dimensions: 13x11
Bedroom 2
- Level: Upper
- Area: 192 Square Feet
- Dimensions: 16x12
Bedroom 3
- Level: Upper
- Area: 198 Square Feet
- Dimensions: 18x11
Dining room
- Level: Main
- Area: 121 Square Feet
- Dimensions: 11x11
Family room
- Level: Basement
- Area: 187 Square Feet
- Dimensions: 17x11
Kitchen
- Level: Main
- Area: 121 Square Feet
- Dimensions: 11x11
Laundry
- Level: Basement
- Area: 110 Square Feet
- Dimensions: 11x10
Living room
- Level: Main
- Area: 209 Square Feet
- Dimensions: 19x11
Other
- Level: Main
- Area: 99 Square Feet
- Dimensions: 11x9
Heating
- Forced Air, Fireplace(s)
Cooling
- Central Air
Appliances
- Included: Dryer, Gas Water Heater, Microwave, Range, Refrigerator, Washer
Features
- Basement: Finished
- Number of fireplaces: 1
- Fireplace features: Wood Burning
Interior area
- Total structure area: 1,953
- Total interior livable area: 1,953 sqft
- Finished area above ground: 1,300
- Finished area below ground: 425
Video & virtual tour
Property
Parking
- Total spaces: 2
- Parking features: Detached
- Garage spaces: 2
Accessibility
- Accessibility features: None
Features
- Levels: One and One Half
- Stories: 1.5
- Patio & porch: Patio
- Pool features: None
- Fencing: Chain Link,Full
Lot
- Size: 5,662.8 Square Feet
- Dimensions: 50 x 126
- Features: Near Public Transit, Wooded
Details
- Foundation area: 840
- Parcel number: 2902824410148
- Zoning description: Residential-Single Family
Construction
Type & style
- Home type: SingleFamily
- Property subtype: Single Family Residence
Materials
- Brick/Stone, Vinyl Siding, Concrete
- Roof: Asphalt
Condition
- Age of Property: 78
- New construction: No
- Year built: 1947
Utilities & green energy
- Electric: Circuit Breakers
- Gas: Natural Gas
- Sewer: City Sewer - In Street
- Water: City Water/Connected
Community & HOA
Community
- Subdivision: Tingdale Bros Lincoln Hills
HOA
- Has HOA: No
Location
- Region: Richfield
Financial & listing details
- Price per square foot: $192/sqft
- Tax assessed value: $373,000
- Annual tax amount: $4,933
- Date on market: 10/8/2025
- Road surface type: Paved