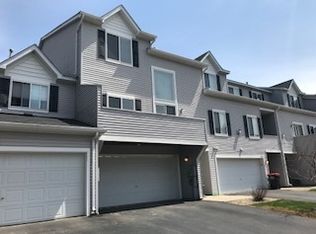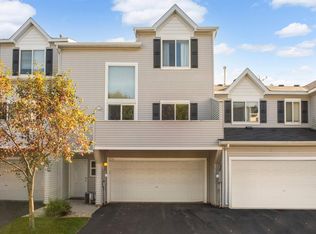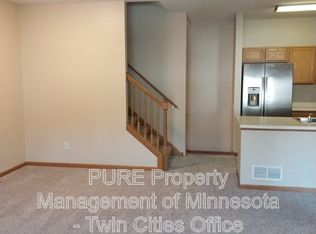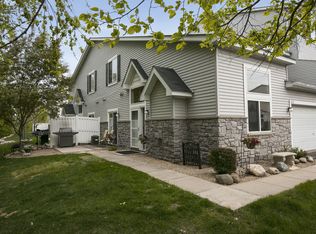Closed
$250,000
6746 Meadow Grass Ln S, Cottage Grove, MN 55016
3beds
1,606sqft
Townhouse Side x Side
Built in 2003
10,018.8 Square Feet Lot
$250,800 Zestimate®
$156/sqft
$2,339 Estimated rent
Home value
$250,800
$233,000 - $271,000
$2,339/mo
Zestimate® history
Loading...
Owner options
Explore your selling options
What's special
Fantastic three-bedroom, two-bath townhome in Meadow Grass! Major Improvements in 2022 include
new furnace and air conditioning, new windows and patio door, bathroom updates and new flooring throughout.
Appliances in 2022:
Brand new stainless-steel dishwasher, stove, and microwave. Easy access to Hwy 10-61, and close to shopping in Woodbury and Cottage Grove.
Zillow last checked: 8 hours ago
Listing updated: July 09, 2025 at 01:36pm
Listed by:
Jonathan P. Jordan 651-428-1234,
Coldwell Banker Realty
Bought with:
At Home Real Estate Team
Keller Williams Premier Realty
Source: NorthstarMLS as distributed by MLS GRID,MLS#: 6701410
Facts & features
Interior
Bedrooms & bathrooms
- Bedrooms: 3
- Bathrooms: 2
- Full bathrooms: 1
- 3/4 bathrooms: 1
Bedroom 1
- Level: Main
- Area: 120 Square Feet
- Dimensions: 12x10
Bedroom 2
- Level: Upper
- Area: 120 Square Feet
- Dimensions: 12x10
Bedroom 3
- Level: Upper
- Area: 120 Square Feet
- Dimensions: 12x10
Deck
- Level: Main
- Area: 112 Square Feet
- Dimensions: 16x7
Dining room
- Level: Main
- Area: 120 Square Feet
- Dimensions: 12x10
Foyer
- Level: Lower
- Area: 84 Square Feet
- Dimensions: 12x7
Kitchen
- Level: Main
- Area: 90 Square Feet
- Dimensions: 10x9
Laundry
- Level: Lower
- Area: 72 Square Feet
- Dimensions: 12x6
Living room
- Level: Main
- Area: 384 Square Feet
- Dimensions: 16x24
Heating
- Forced Air
Cooling
- Central Air
Appliances
- Included: Dishwasher, Disposal, Dryer, Microwave, Range, Refrigerator, Washer, Water Softener Owned
Features
- Basement: Block,Partially Finished,Storage Space,Walk-Out Access
- Number of fireplaces: 1
Interior area
- Total structure area: 1,606
- Total interior livable area: 1,606 sqft
- Finished area above ground: 1,456
- Finished area below ground: 84
Property
Parking
- Total spaces: 2
- Parking features: Asphalt, Garage Door Opener, Guest, Tuckunder Garage
- Attached garage spaces: 2
- Has uncovered spaces: Yes
- Details: Garage Door Height (7), Garage Door Width (16)
Accessibility
- Accessibility features: None
Features
- Levels: Two
- Stories: 2
- Patio & porch: Deck
- Fencing: None
Lot
- Size: 10,018 sqft
- Dimensions: 25 x 30
- Features: Wooded
Details
- Foundation area: 728
- Parcel number: 0602721440148
- Zoning description: Residential-Single Family
Construction
Type & style
- Home type: Townhouse
- Property subtype: Townhouse Side x Side
- Attached to another structure: Yes
Materials
- Vinyl Siding, Frame
Condition
- Age of Property: 22
- New construction: No
- Year built: 2003
Utilities & green energy
- Electric: 100 Amp Service, Power Company: Xcel Energy
- Gas: Electric, Natural Gas
- Sewer: City Sewer/Connected
- Water: City Water/Connected
Community & neighborhood
Location
- Region: Cottage Grove
- Subdivision: Cic 166
HOA & financial
HOA
- Has HOA: Yes
- HOA fee: $276 monthly
- Services included: Hazard Insurance, Lawn Care, Maintenance Grounds, Professional Mgmt, Trash, Snow Removal
- Association name: Property Maintenance & Management Partners (PMMP)
- Association phone: 651-487-3708
Price history
| Date | Event | Price |
|---|---|---|
| 7/7/2025 | Sold | $250,000-3.5%$156/sqft |
Source: | ||
| 5/31/2025 | Pending sale | $258,950$161/sqft |
Source: | ||
| 5/17/2025 | Listing removed | $258,950$161/sqft |
Source: | ||
| 5/2/2025 | Listed for sale | $258,950+78.7%$161/sqft |
Source: | ||
| 1/21/2016 | Sold | $144,900$90/sqft |
Source: Public Record | ||
Public tax history
| Year | Property taxes | Tax assessment |
|---|---|---|
| 2024 | $2,878 +10.1% | $236,900 +14.6% |
| 2023 | $2,614 +8% | $206,800 +22.7% |
| 2022 | $2,420 +1.9% | $168,600 -10.7% |
Find assessor info on the county website
Neighborhood: 55016
Nearby schools
GreatSchools rating
- 8/10Cottage Grove Elementary SchoolGrades: K-5Distance: 0.6 mi
- 5/10Oltman Middle SchoolGrades: 6-8Distance: 0.5 mi
- 10/10East Ridge High SchoolGrades: 9-12Distance: 2.9 mi
Get a cash offer in 3 minutes
Find out how much your home could sell for in as little as 3 minutes with a no-obligation cash offer.
Estimated market value
$250,800
Get a cash offer in 3 minutes
Find out how much your home could sell for in as little as 3 minutes with a no-obligation cash offer.
Estimated market value
$250,800



