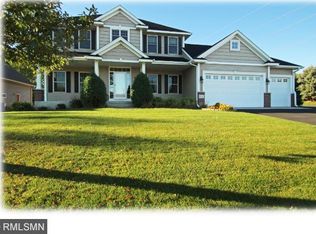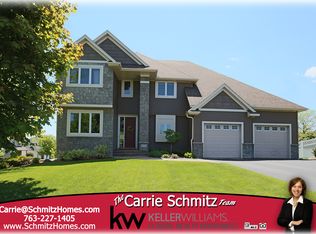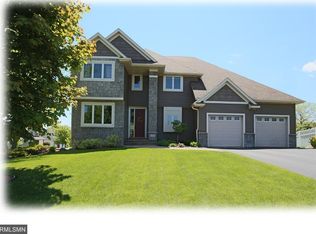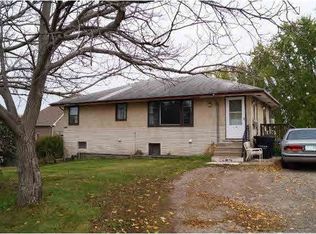Closed
$660,000
6747 Empire Ct N, Maple Grove, MN 55311
4beds
3,616sqft
Single Family Residence
Built in 2005
0.28 Acres Lot
$653,600 Zestimate®
$183/sqft
$3,696 Estimated rent
Home value
$653,600
$601,000 - $706,000
$3,696/mo
Zestimate® history
Loading...
Owner options
Explore your selling options
What's special
This stunning 4-bed, 4 bath beauty sits on a quiet lot at the start of a cul-de-sac. The main level offers a bright sun filled open layout with custom built-ins, a cozy home office, and an updated laundry, mudroom, and bath. Step out to a maintenance-free deck and walk-out patio which are perfect for entertaining. The finished basement features an awesome home theater, wet bar, and flex space. Smart upgrades include motorized blinds, built-in speakers, a smart thermostat, and an EV charger in the spacious 3 car garage. Just minutes from parks, trails, Fish Lake, and dog park. Easy access to Highway #494. This home truly has it all, come and see it for yourself.
Zillow last checked: 8 hours ago
Listing updated: July 07, 2025 at 05:23am
Listed by:
George Bodnia 612-644-3883,
Century 21 Atwood
Bought with:
Michael James Seebinger
DRG
Source: NorthstarMLS as distributed by MLS GRID,MLS#: 6728601
Facts & features
Interior
Bedrooms & bathrooms
- Bedrooms: 4
- Bathrooms: 4
- Full bathrooms: 2
- 3/4 bathrooms: 1
- 1/2 bathrooms: 1
Bedroom 1
- Level: Upper
- Area: 247 Square Feet
- Dimensions: 13x19
Bedroom 2
- Level: Upper
- Area: 132 Square Feet
- Dimensions: 11x12
Bedroom 3
- Level: Upper
- Area: 132 Square Feet
- Dimensions: 11x12
Bedroom 4
- Level: Upper
- Area: 120 Square Feet
- Dimensions: 10x12
Other
- Level: Lower
- Area: 496 Square Feet
- Dimensions: 31x16
Deck
- Level: Main
- Area: 196 Square Feet
- Dimensions: 14x14
Dining room
- Level: Main
- Area: 144 Square Feet
- Dimensions: 12x12
Foyer
- Level: Main
- Area: 130 Square Feet
- Dimensions: 13x10
Kitchen
- Level: Main
- Area: 336 Square Feet
- Dimensions: 21x16
Laundry
- Level: Main
- Area: 130 Square Feet
- Dimensions: 13x10
Living room
- Level: Main
- Area: 238 Square Feet
- Dimensions: 17x14
Office
- Level: Main
- Area: 121 Square Feet
- Dimensions: 11x11
Office
- Level: Lower
- Area: 176 Square Feet
- Dimensions: 16x11
Patio
- Level: Lower
- Area: 208 Square Feet
- Dimensions: 16x13
Heating
- Forced Air
Cooling
- Central Air
Appliances
- Included: Air-To-Air Exchanger, Dishwasher, Disposal, Dryer, Freezer, Humidifier, Gas Water Heater, Water Filtration System, Microwave, Range, Refrigerator, Stainless Steel Appliance(s), Washer, Water Softener Owned, Wine Cooler
Features
- Basement: Daylight,Drain Tiled,Finished,Concrete,Sump Pump
- Number of fireplaces: 1
- Fireplace features: Circulating, Gas, Living Room
Interior area
- Total structure area: 3,616
- Total interior livable area: 3,616 sqft
- Finished area above ground: 2,384
- Finished area below ground: 1,073
Property
Parking
- Total spaces: 3
- Parking features: Attached, Asphalt, Electric Vehicle Charging Station(s), Garage Door Opener
- Attached garage spaces: 3
- Has uncovered spaces: Yes
- Details: Garage Dimensions (23x29), Garage Door Height (7), Garage Door Width (16)
Accessibility
- Accessibility features: None
Features
- Levels: Two
- Stories: 2
- Patio & porch: Front Porch
- Pool features: None
- Fencing: Full,Vinyl
Lot
- Size: 0.28 Acres
- Dimensions: 90 x 135
Details
- Foundation area: 1250
- Parcel number: 3411922220088
- Zoning description: Residential-Single Family
Construction
Type & style
- Home type: SingleFamily
- Property subtype: Single Family Residence
Materials
- Brick/Stone, Vinyl Siding, Concrete, Frame
- Roof: Age 8 Years or Less,Asphalt
Condition
- Age of Property: 20
- New construction: No
- Year built: 2005
Utilities & green energy
- Electric: Circuit Breakers, 200+ Amp Service
- Gas: Natural Gas
- Sewer: City Sewer/Connected
- Water: City Water/Connected
Community & neighborhood
Location
- Region: Maple Grove
- Subdivision: Sunnyslope Ridge
HOA & financial
HOA
- Has HOA: No
Other
Other facts
- Road surface type: Paved
Price history
| Date | Event | Price |
|---|---|---|
| 7/2/2025 | Sold | $660,000+1.6%$183/sqft |
Source: | ||
| 6/13/2025 | Pending sale | $649,900$180/sqft |
Source: | ||
| 6/5/2025 | Listed for sale | $649,900+54.7%$180/sqft |
Source: | ||
| 11/20/2015 | Sold | $420,000-1.2%$116/sqft |
Source: Public Record | ||
| 10/20/2015 | Pending sale | $424,900$118/sqft |
Source: Keller Williams - Maple Grove #4649753 | ||
Public tax history
| Year | Property taxes | Tax assessment |
|---|---|---|
| 2025 | $6,884 +3.6% | $575,500 +3.7% |
| 2024 | $6,645 -1.7% | $555,000 -0.1% |
| 2023 | $6,759 +22.3% | $555,700 -3.8% |
Find assessor info on the county website
Neighborhood: 55311
Nearby schools
GreatSchools rating
- 6/10Oak View Elementary SchoolGrades: PK-5Distance: 1.2 mi
- 6/10Maple Grove Middle SchoolGrades: 6-8Distance: 1.6 mi
- 10/10Maple Grove Senior High SchoolGrades: 9-12Distance: 3.9 mi
Get a cash offer in 3 minutes
Find out how much your home could sell for in as little as 3 minutes with a no-obligation cash offer.
Estimated market value
$653,600
Get a cash offer in 3 minutes
Find out how much your home could sell for in as little as 3 minutes with a no-obligation cash offer.
Estimated market value
$653,600



