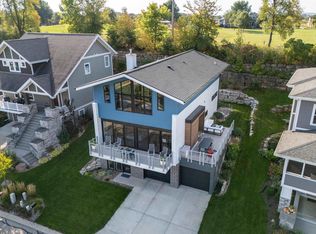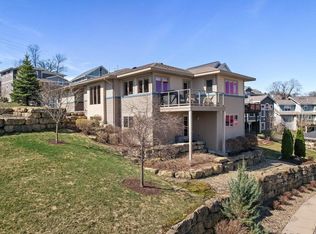Closed
$820,000
6747 South Chickahauk Trail, Middleton, WI 53562
4beds
2,816sqft
Single Family Residence
Built in 2017
6,969.6 Square Feet Lot
$829,500 Zestimate®
$291/sqft
$3,311 Estimated rent
Home value
$829,500
$780,000 - $879,000
$3,311/mo
Zestimate® history
Loading...
Owner options
Explore your selling options
What's special
Gorgeous, unique home with top quality finishes. True heart-of-the-home kitchen, jaw-dropping pantry/laundry room and peaceful sun room at the back. Great room with high ceilings and views for miles. Windows galore - everywhere! Sweet screen porch at the front, perfect for coffee or wine. Upper level has two bedrooms w/Jack-and-Jill bath, large family room + loft. Primary suite is on the main level. Ground floor guest suite with 3/4 bath. Plenty of unfinished storage space and a unique 34' deep garage (room for a 3rd small car, boat or toys. Priceless and RARE to be able to walk/bike to all three (K-12) schools, grocery, restaurants, downtown Middleton and Pheasant Branch Conservancy. Enjoy the privacy of no backyard neighbors! NOTE: this home is not a condo.
Zillow last checked: 8 hours ago
Listing updated: July 19, 2025 at 09:05am
Listed by:
Jenny Swain 608-219-8989,
Jenny Swain and Associates
Bought with:
Michael Restaino
Source: WIREX MLS,MLS#: 1997436 Originating MLS: South Central Wisconsin MLS
Originating MLS: South Central Wisconsin MLS
Facts & features
Interior
Bedrooms & bathrooms
- Bedrooms: 4
- Bathrooms: 4
- Full bathrooms: 3
- 1/2 bathrooms: 1
- Main level bedrooms: 1
Primary bedroom
- Level: Main
- Area: 210
- Dimensions: 15 x 14
Bedroom 2
- Level: Upper
- Area: 156
- Dimensions: 13 x 12
Bedroom 3
- Level: Upper
- Area: 180
- Dimensions: 15 x 12
Bedroom 4
- Level: Lower
- Area: 165
- Dimensions: 15 x 11
Bathroom
- Features: At least 1 Tub, Master Bedroom Bath: Full, Master Bedroom Bath, Master Bedroom Bath: Walk-In Shower
Family room
- Level: Upper
- Area: 360
- Dimensions: 24 x 15
Kitchen
- Level: Main
- Area: 150
- Dimensions: 15 x 10
Living room
- Level: Main
- Area: 399
- Dimensions: 21 x 19
Heating
- Natural Gas, Forced Air, Zoned
Cooling
- Central Air
Appliances
- Included: Range/Oven, Refrigerator, Dishwasher, Microwave, Disposal, Washer, Dryer, Water Softener
Features
- Walk-In Closet(s), Walk-thru Bedroom, Breakfast Bar, Pantry, Kitchen Island
- Flooring: Wood or Sim.Wood Floors
- Basement: Full,Exposed,Full Size Windows,Finished,8'+ Ceiling,Radon Mitigation System,Concrete
Interior area
- Total structure area: 2,816
- Total interior livable area: 2,816 sqft
- Finished area above ground: 2,416
- Finished area below ground: 400
Property
Parking
- Total spaces: 2
- Parking features: 2 Car, 3 Car, Attached, Built-in under Home, Tandem, Garage Door Opener, Basement Access
- Attached garage spaces: 2
Features
- Levels: Two
- Stories: 2
- Patio & porch: Patio
- Has spa: Yes
- Spa features: Private
Lot
- Size: 6,969 sqft
Details
- Parcel number: 070801220782
- Zoning: RES
- Special conditions: Arms Length
Construction
Type & style
- Home type: SingleFamily
- Architectural style: Contemporary,Prairie/Craftsman
- Property subtype: Single Family Residence
Materials
- Fiber Cement, Stone
Condition
- 6-10 Years
- New construction: No
- Year built: 2017
Utilities & green energy
- Sewer: Public Sewer
- Water: Public
- Utilities for property: Cable Available
Community & neighborhood
Location
- Region: Middleton
- Subdivision: Conservancy View
- Municipality: Middleton
Price history
| Date | Event | Price |
|---|---|---|
| 7/18/2025 | Sold | $820,000-0.6%$291/sqft |
Source: | ||
| 6/11/2025 | Contingent | $825,000$293/sqft |
Source: | ||
| 6/5/2025 | Price change | $825,000-2.9%$293/sqft |
Source: | ||
| 5/23/2025 | Price change | $850,000-4%$302/sqft |
Source: | ||
| 5/7/2025 | Listed for sale | $885,000+600.7%$314/sqft |
Source: | ||
Public tax history
| Year | Property taxes | Tax assessment |
|---|---|---|
| 2024 | $11,679 +7.1% | $643,000 |
| 2023 | $10,908 +0.5% | $643,000 |
| 2022 | $10,856 -10.4% | $643,000 +8.3% |
Find assessor info on the county website
Neighborhood: 53562
Nearby schools
GreatSchools rating
- 6/10Northside Elementary SchoolGrades: PK-4Distance: 0.3 mi
- 8/10Kromrey Middle SchoolGrades: 5-8Distance: 0.8 mi
- 9/10Middleton High SchoolGrades: 9-12Distance: 1.1 mi
Schools provided by the listing agent
- Elementary: Northside
- Middle: Kromrey
- High: Middleton
- District: Middleton-Cross Plains
Source: WIREX MLS. This data may not be complete. We recommend contacting the local school district to confirm school assignments for this home.

Get pre-qualified for a loan
At Zillow Home Loans, we can pre-qualify you in as little as 5 minutes with no impact to your credit score.An equal housing lender. NMLS #10287.
Sell for more on Zillow
Get a free Zillow Showcase℠ listing and you could sell for .
$829,500
2% more+ $16,590
With Zillow Showcase(estimated)
$846,090
