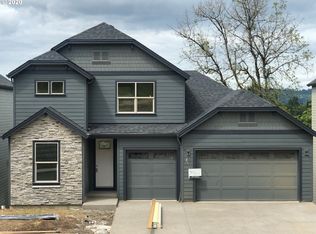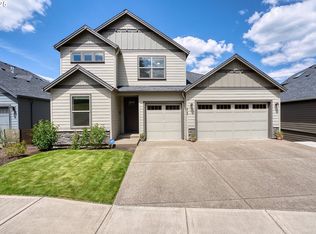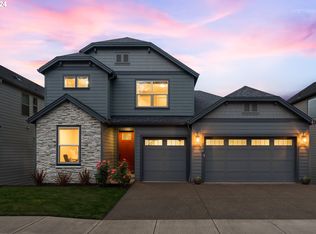Sold
$975,000
6747 SW Orchid St, Portland, OR 97223
4beds
3,380sqft
Residential, Single Family Residence
Built in 2019
6,098.4 Square Feet Lot
$942,300 Zestimate®
$288/sqft
$4,222 Estimated rent
Home value
$942,300
$886,000 - $999,000
$4,222/mo
Zestimate® history
Loading...
Owner options
Explore your selling options
What's special
Spectacular views and Modern Luxury at Ash Creek Ridge!Don’t miss your chance to tour this gorgeous 4 bedroom, 3.5 bathroom home. It is 1 of only 5 homes with this floor plan by this builder in the area, with a daylight basement and picturesque views from both the main level and upper primary bedroom. Enjoy entertaining in the bright, open-concept living space featuring high ceilings, a gas fireplace, and built-ins. The gourmet kitchen is a chef's dream with 36" Fisher Paykel ranges, dual dishwashers, custom cabinets, and ample pantry space. Sip a beverage from one of your two decks knowing you’re saving big on energy bills as this home uses solar! This home offers flexibility with space for home offices, a gym, or a hobby room, plus a large guest area with its own full bathroom. Centrally located near I-5 and Multnomah Village, this is an opportunity you don't want to miss!
Zillow last checked: 8 hours ago
Listing updated: January 28, 2025 at 09:07am
Listed by:
Shelley Zavitz 503-410-1672,
Dwell Realty
Bought with:
Kolin Better, 201209778
Real Broker
Source: RMLS (OR),MLS#: 24549267
Facts & features
Interior
Bedrooms & bathrooms
- Bedrooms: 4
- Bathrooms: 4
- Full bathrooms: 3
- Partial bathrooms: 1
- Main level bathrooms: 1
Primary bedroom
- Features: Double Sinks, Suite, Walkin Closet
- Level: Upper
- Area: 270
- Dimensions: 18 x 15
Bedroom 2
- Features: Closet, Wallto Wall Carpet
- Level: Upper
- Area: 121
- Dimensions: 11 x 11
Bedroom 3
- Features: Closet, Wallto Wall Carpet
- Level: Upper
- Area: 121
- Dimensions: 11 x 11
Bedroom 4
- Features: Double Closet, Wallto Wall Carpet
- Level: Lower
- Area: 192
- Dimensions: 16 x 12
Dining room
- Features: Great Room, Hardwood Floors
- Level: Main
- Area: 192
- Dimensions: 16 x 12
Family room
- Features: Builtin Features, Fireplace, Hardwood Floors
- Level: Main
- Area: 437
- Dimensions: 23 x 19
Kitchen
- Features: Gas Appliances, Gourmet Kitchen, Hardwood Floors, Nook, Pantry, Quartz
- Level: Main
- Area: 224
- Width: 14
Heating
- Forced Air 90, Fireplace(s)
Cooling
- Central Air
Appliances
- Included: Built In Oven, Disposal, Free-Standing Range, Microwave, Range Hood, Stainless Steel Appliance(s), Gas Appliances, Gas Water Heater
- Laundry: Laundry Room
Features
- Quartz, Double Closet, Closet, Great Room, Built-in Features, Gourmet Kitchen, Nook, Pantry, Double Vanity, Suite, Walk-In Closet(s), Butlers Pantry, Kitchen Island
- Flooring: Engineered Hardwood, Wall to Wall Carpet, Hardwood
- Windows: Double Pane Windows, Vinyl Frames
- Basement: Crawl Space,Daylight
- Number of fireplaces: 1
- Fireplace features: Gas
Interior area
- Total structure area: 3,380
- Total interior livable area: 3,380 sqft
Property
Parking
- Total spaces: 3
- Parking features: Garage Door Opener, Attached
- Attached garage spaces: 3
Features
- Stories: 3
- Patio & porch: Deck, Porch
- Fencing: Fenced
- Has view: Yes
- View description: Mountain(s), Valley
Lot
- Size: 6,098 sqft
- Features: Private, Sloped, SqFt 5000 to 6999
Details
- Parcel number: R2207490
Construction
Type & style
- Home type: SingleFamily
- Architectural style: Craftsman
- Property subtype: Residential, Single Family Residence
Materials
- Cement Siding, Cultured Stone
- Foundation: Concrete Perimeter
- Roof: Composition
Condition
- Resale
- New construction: No
- Year built: 2019
Utilities & green energy
- Gas: Gas
- Sewer: Public Sewer
- Water: Public
Community & neighborhood
Location
- Region: Portland
HOA & financial
HOA
- Has HOA: Yes
- HOA fee: $767 annually
- Amenities included: Exterior Maintenance, Insurance, Management
Other
Other facts
- Listing terms: Call Listing Agent,Cash,Conventional,FHA,VA Loan
- Road surface type: Paved
Price history
| Date | Event | Price |
|---|---|---|
| 1/28/2025 | Sold | $975,000$288/sqft |
Source: | ||
| 12/30/2024 | Pending sale | $975,000$288/sqft |
Source: | ||
| 11/14/2024 | Price change | $975,000-4.9%$288/sqft |
Source: | ||
| 9/26/2024 | Listed for sale | $1,025,000+22.8%$303/sqft |
Source: | ||
| 5/26/2020 | Sold | $835,000$247/sqft |
Source: | ||
Public tax history
| Year | Property taxes | Tax assessment |
|---|---|---|
| 2024 | $10,340 +6.5% | $552,770 +3% |
| 2023 | $9,710 +3.5% | $536,670 +3% |
| 2022 | $9,386 +3.7% | $521,040 |
Find assessor info on the county website
Neighborhood: 97223
Nearby schools
GreatSchools rating
- 8/10Montclair Elementary SchoolGrades: K-5Distance: 1.3 mi
- 4/10Whitford Middle SchoolGrades: 6-8Distance: 1.8 mi
- 5/10Southridge High SchoolGrades: 9-12Distance: 3 mi
Schools provided by the listing agent
- Elementary: Montclair
- Middle: Whitford
- High: Southridge
Source: RMLS (OR). This data may not be complete. We recommend contacting the local school district to confirm school assignments for this home.
Get a cash offer in 3 minutes
Find out how much your home could sell for in as little as 3 minutes with a no-obligation cash offer.
Estimated market value
$942,300
Get a cash offer in 3 minutes
Find out how much your home could sell for in as little as 3 minutes with a no-obligation cash offer.
Estimated market value
$942,300


