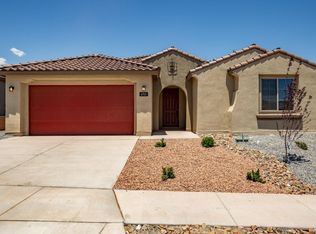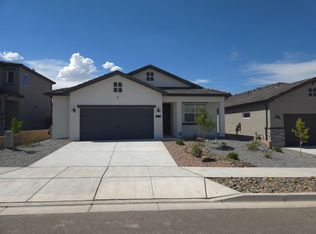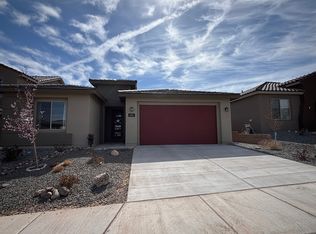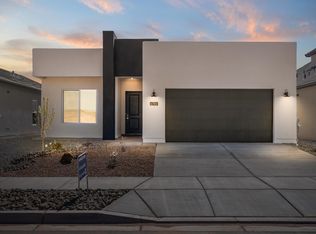Sold
Price Unknown
6748 Zachary Rd NE, Rio Rancho, NM 87144
4beds
2,608sqft
Single Family Residence
Built in 2023
5,662.8 Square Feet Lot
$563,200 Zestimate®
$--/sqft
$2,834 Estimated rent
Home value
$563,200
$513,000 - $620,000
$2,834/mo
Zestimate® history
Loading...
Owner options
Explore your selling options
What's special
BRING AN OFFER-Motivated Seller. Multigenerational opportunities with downstairs bedroom and bath. This newly constructed dream residence features a gourmet kitchen with premium stainless-steel appliances, walk-in pantry and dual living areas perfect for both relaxation and entertainment with conveniently located second floor laundry room. Expansive energy efficient windows and sliders allow you to enjoy a serene, covered patio, and firepit overlooking the majestic Sandia Mountains. Four with the possibility of five bedrooms, two living areas and so much more. Top rated schools and quick access to shopping and restaurants. Enjoy the convenience and comfort of this beautifully appointed retreat.
Zillow last checked: 8 hours ago
Listing updated: September 16, 2025 at 04:12pm
Listed by:
Deborah Marie Redford 505-328-3423,
Coldwell Banker Legacy
Bought with:
Michele LiRosi, 48013
The Pedroncelli Group Realtors
Source: SWMLS,MLS#: 1085332
Facts & features
Interior
Bedrooms & bathrooms
- Bedrooms: 4
- Bathrooms: 3
- Full bathrooms: 2
- 3/4 bathrooms: 1
Primary bedroom
- Level: Upper
- Area: 212.38
- Dimensions: 14 x 15.17
Kitchen
- Level: Main
- Area: 186.31
- Dimensions: 12.92 x 14.42
Living room
- Level: Main
- Area: 256.2
- Dimensions: 15 x 17.08
Heating
- Central, Forced Air, Heat Pump
Cooling
- Refrigerated
Appliances
- Included: Dryer, Microwave, Refrigerator, Washer
- Laundry: Electric Dryer Hookup
Features
- Ceiling Fan(s), Separate/Formal Dining Room, Great Room, Kitchen Island, Multiple Living Areas, Pantry, Smart Camera(s)/Recording, Shower Only, Separate Shower, Water Closet(s), Walk-In Closet(s)
- Flooring: Carpet, Tile
- Windows: Low-Emissivity Windows, Sliding
- Has basement: No
- Has fireplace: No
Interior area
- Total structure area: 2,608
- Total interior livable area: 2,608 sqft
Property
Parking
- Total spaces: 3
- Parking features: Attached, Garage, Garage Door Opener, Workshop in Garage
- Attached garage spaces: 3
Features
- Levels: Two
- Stories: 2
- Patio & porch: Covered, Patio
- Exterior features: Fire Pit, Privacy Wall, Private Yard, Smart Camera(s)/Recording, Sprinkler/Irrigation
- Fencing: Wall
- Has view: Yes
Lot
- Size: 5,662 sqft
- Features: Landscaped, Trees, Views, Xeriscape
Details
- Parcel number: R188781
- Zoning description: R-1
Construction
Type & style
- Home type: SingleFamily
- Architectural style: Contemporary
- Property subtype: Single Family Residence
Materials
- Frame, Rock
- Foundation: Slab
- Roof: Pitched,Tile
Condition
- Resale
- New construction: No
- Year built: 2023
Details
- Builder name: Pulte Homes
Utilities & green energy
- Sewer: Public Sewer
- Water: Public
- Utilities for property: Electricity Connected, Natural Gas Connected, Sewer Connected, Water Connected
Green energy
- Energy efficient items: Windows
- Energy generation: None
- Water conservation: Water-Smart Landscaping
Community & neighborhood
Location
- Region: Rio Rancho
- Subdivision: Lomas Encantadas
HOA & financial
HOA
- Has HOA: Yes
- HOA fee: $39 monthly
- Services included: Common Areas
Other
Other facts
- Listing terms: Cash,Conventional,VA Loan
- Road surface type: Concrete
Price history
| Date | Event | Price |
|---|---|---|
| 9/16/2025 | Sold | -- |
Source: | ||
| 8/10/2025 | Pending sale | $564,000$216/sqft |
Source: | ||
| 7/28/2025 | Price change | $564,000-1.7%$216/sqft |
Source: | ||
| 7/14/2025 | Price change | $574,000-4.2%$220/sqft |
Source: | ||
| 7/7/2025 | Price change | $599,000-4.8%$230/sqft |
Source: | ||
Public tax history
| Year | Property taxes | Tax assessment |
|---|---|---|
| 2025 | $7,385 -5.3% | $171,732 -3.5% |
| 2024 | $7,794 +12803.8% | $178,020 +12168.8% |
| 2023 | $60 | $1,451 |
Find assessor info on the county website
Neighborhood: 87144
Nearby schools
GreatSchools rating
- 6/10Sandia Vista Elementary SchoolGrades: PK-5Distance: 0.6 mi
- 8/10Mountain View Middle SchoolGrades: 6-8Distance: 0.7 mi
- 7/10V Sue Cleveland High SchoolGrades: 9-12Distance: 2.8 mi
Schools provided by the listing agent
- Elementary: Sandia Vista
- Middle: Mountain View
- High: V. Sue Cleveland
Source: SWMLS. This data may not be complete. We recommend contacting the local school district to confirm school assignments for this home.
Get a cash offer in 3 minutes
Find out how much your home could sell for in as little as 3 minutes with a no-obligation cash offer.
Estimated market value$563,200
Get a cash offer in 3 minutes
Find out how much your home could sell for in as little as 3 minutes with a no-obligation cash offer.
Estimated market value
$563,200



