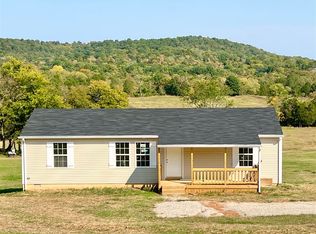Sold for $360,000 on 05/10/24
$360,000
6749 State Highway 185, Bowling Green, KY 42101
3beds
1,976sqft
Single Family Residence
Built in 1992
23 Acres Lot
$398,100 Zestimate®
$182/sqft
$1,687 Estimated rent
Home value
$398,100
$366,000 - $434,000
$1,687/mo
Zestimate® history
Loading...
Owner options
Explore your selling options
What's special
Discover the perfect blend of rustic charm and modern elegance in this captivating 3-bedroom, 2-bath farmhouse. The residence boasts vaulted ceilings adorned with rich wood beams that create an inviting ambiance, harmonizing seamlessly with the brand new granite countertops and stainless-steel appliances in the kitchen. The addition of brand new lighting throughout illuminates the space, accentuating the freshly painted ceilings, walls, doors, trim, kitchen cabinets, and bathroom vanity. With a generous 1976 square feet of space, hardwood flooring underfoot, and the added comfort of new carpet and laminate, this home offers both luxury and warmth. Nestled on 23 acres of private wooded land, it's an idyllic haven for those seeking a harmonious blend of modern comfort and serene natural surroundings.
Zillow last checked: 8 hours ago
Listing updated: May 09, 2025 at 10:52pm
Listed by:
Susan Burtoft 270-392-0733,
Keller Williams First Choice Realty,
Steven J Arndell 270-938-2281,
Keller Williams First Choice Realty
Bought with:
Susan Burtoft, 204446
Keller Williams First Choice Realty
Source: RASK,MLS#: RA20233460
Facts & features
Interior
Bedrooms & bathrooms
- Bedrooms: 3
- Bathrooms: 2
- Full bathrooms: 2
- Main level bathrooms: 1
- Main level bedrooms: 2
Primary bedroom
- Level: Upper
- Area: 255.2
- Dimensions: 17.6 x 14.5
Bedroom 2
- Level: Main
- Area: 175.45
- Dimensions: 14.5 x 12.1
Bedroom 3
- Level: Main
- Area: 130.8
- Dimensions: 12 x 10.9
Primary bathroom
- Level: Upper
- Area: 99.63
- Dimensions: 12.3 x 8.1
Bathroom
- Features: Double Vanity
Dining room
- Level: Main
- Area: 101.01
- Dimensions: 11.1 x 9.1
Family room
- Level: Upper
- Area: 143.62
- Dimensions: 20.2 x 7.11
Kitchen
- Features: Eat-in Kitchen, Granite Counters, Bar, Pantry
- Level: Main
- Area: 148.83
- Dimensions: 12.3 x 12.1
Living room
- Level: Main
- Area: 359.8
- Dimensions: 25.7 x 14
Heating
- Other, Electric
Cooling
- Central Air
Appliances
- Included: Dishwasher, Microwave, Electric Range, Refrigerator, Electric Water Heater
- Laundry: Laundry Room
Features
- Ceiling Fan(s), Closet Light(s), Split Bedroom Floor Plan, Vaulted Ceiling(s), Walls (Dry Wall), Living/Dining Combo
- Flooring: Carpet, Hardwood, Tile
- Doors: Insulated Doors
- Windows: Thermo Pane Windows
- Basement: None,Crawl Space
- Attic: Storage
- Has fireplace: No
- Fireplace features: None
Interior area
- Total structure area: 1,976
- Total interior livable area: 1,976 sqft
Property
Parking
- Parking features: None
Accessibility
- Accessibility features: None
Features
- Levels: One and One Half
- Patio & porch: Covered Front Porch, Patio
- Exterior features: Concrete Walks, Lighting, Garden, Landscaping, Mature Trees, Outdoor Lighting, Trees
- Has spa: Yes
- Spa features: Bath
- Fencing: None
- Body of water: None
Lot
- Size: 23 Acres
- Features: Wooded, County
Details
- Additional structures: Outbuilding
- Parcel number: 036B38A
Construction
Type & style
- Home type: SingleFamily
- Architectural style: Contemporary
- Property subtype: Single Family Residence
Materials
- Vinyl Siding
- Roof: Dimensional,Shingle
Condition
- Year built: 1992
Utilities & green energy
- Sewer: Septic Tank
- Water: County
Community & neighborhood
Security
- Security features: Smoke Detector(s)
Location
- Region: Bowling Green
- Subdivision: N/A
HOA & financial
HOA
- Amenities included: None
Other
Other facts
- Road surface type: Gravel
Price history
| Date | Event | Price |
|---|---|---|
| 5/10/2024 | Sold | $360,000-2.4%$182/sqft |
Source: | ||
| 5/6/2024 | Pending sale | $368,900$187/sqft |
Source: | ||
| 8/1/2023 | Listed for sale | $368,900$187/sqft |
Source: | ||
Public tax history
| Year | Property taxes | Tax assessment |
|---|---|---|
| 2021 | $1,019 +23.1% | $230,000 +24.3% |
| 2020 | $828 | $185,000 |
| 2019 | $828 +0.6% | $185,000 |
Find assessor info on the county website
Neighborhood: 42101
Nearby schools
GreatSchools rating
- 3/10Richardsville Elementary SchoolGrades: PK-6Distance: 1.7 mi
- 8/10Warren East Middle SchoolGrades: 7-8Distance: 7 mi
- 8/10Warren East High SchoolGrades: 9-12Distance: 6.9 mi
Schools provided by the listing agent
- Elementary: Richardsville
- Middle: Warren East
- High: Warren East
Source: RASK. This data may not be complete. We recommend contacting the local school district to confirm school assignments for this home.

Get pre-qualified for a loan
At Zillow Home Loans, we can pre-qualify you in as little as 5 minutes with no impact to your credit score.An equal housing lender. NMLS #10287.
