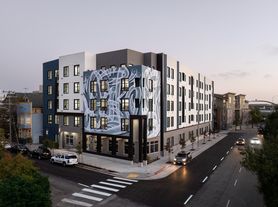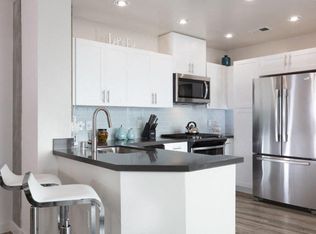This spacious 2 story loft in downtown Oakland has an open, spacious floor plan that enjoys a large balcony with west-facing views. Built in 2002, this 1 bedroom, 1.5 bathroom loft features black granite countertops in the kitchen, stainless steel appliances, and a gas stove. Polished concrete floors, a fireplace, and a spiral staircase complete the main kitchen/living area. There is a dining/office area that opens up in front of westward facing, floor to ceiling windows. The primary bedroom is located on the mezzanine level with an en-suite full bathroom with a tub. The loft is completed with an in-unit washer and dryer, a storage closet under the stairs, and parking with an additional storage unit in a gated garage.
Enjoy shops and dining in Oakland's Old Town. A Friday farmer's market and local boutiques, cafes and restaurants are all nearby. Catch the free B-line Shuttle at Broadway and head to Oakland's Uptown District or Jack London Square; the best of Oakland is well within reach. This loft is conveniently located a block away from the freeway and is close to BART, AC Transit, and Amtrak.
* 1 bedroom, 1.5 bathroom 2 story loft
* 688 sq. ft. per owner
* High ceilings
* Private balcony
* Large living room with fireplace
* Open kitchen with breakfast bar, black granite countertops, and stainless steel appliances including gas stove
* Spiral staircase to primary bedroom and bathroom
* Storage closet
* Washer/dryer in unit
* 1 parking spot in garage
* Conveniently located near freeways, BART, AC Transit, and Amtrak
* Pet friendly (at owner's discretion with additional pet deposit)
Listing Agent:
Patrick McGuire
Compass Real Estate
BRE# 02109350
* Water, Sewage and Garbage included.
* Parking with additional Garage Storage Unit included in Rental Rate.
* Washer/Dryer in unit.
* Gas Fireplace.
* Available immediately.
* First Months Rent and Deposit (1.5x rent) due at signing
Apartment for rent
$2,550/mo
675 8th St APT 2, Oakland, CA 94607
1beds
688sqft
Price may not include required fees and charges.
Apartment
Available now
Cats, dogs OK
In unit laundry
Attached garage parking
What's special
Spiral staircasePrivate balconyFloor to ceiling windowsHigh ceilingsStainless steel appliancesOpen spacious floor planIn-unit washer and dryer
- 1 day |
- -- |
- -- |
The City of Oakland's Fair Chance Housing Ordinance requires that rental housing providers display this notice to applicants
Learn more about the building:
Travel times
Looking to buy when your lease ends?
Consider a first-time homebuyer savings account designed to grow your down payment with up to a 6% match & a competitive APY.
Facts & features
Interior
Bedrooms & bathrooms
- Bedrooms: 1
- Bathrooms: 2
- Full bathrooms: 1
- 1/2 bathrooms: 1
Appliances
- Included: Dryer, Washer
- Laundry: In Unit
Features
- Flooring: Hardwood
Interior area
- Total interior livable area: 688 sqft
Property
Parking
- Parking features: Attached
- Has attached garage: Yes
- Details: Contact manager
Features
- Exterior features: Garbage included in rent, Sewage included in rent, Water included in rent
Details
- Parcel number: 121730
Construction
Type & style
- Home type: Apartment
- Property subtype: Apartment
Utilities & green energy
- Utilities for property: Garbage, Sewage, Water
Building
Management
- Pets allowed: Yes
Community & HOA
Location
- Region: Oakland
Financial & listing details
- Lease term: 1 Year
Price history
| Date | Event | Price |
|---|---|---|
| 11/18/2025 | Listed for rent | $2,550$4/sqft |
Source: Zillow Rentals | ||
| 1/6/2024 | Listing removed | -- |
Source: Zillow Rentals | ||
| 10/11/2022 | Price change | $2,550-5.6%$4/sqft |
Source: Zillow Rental Manager | ||
| 9/19/2022 | Listed for rent | $2,700+4%$4/sqft |
Source: Zillow Rental Manager | ||
| 10/27/2021 | Listing removed | -- |
Source: Zillow Rental Manager | ||

